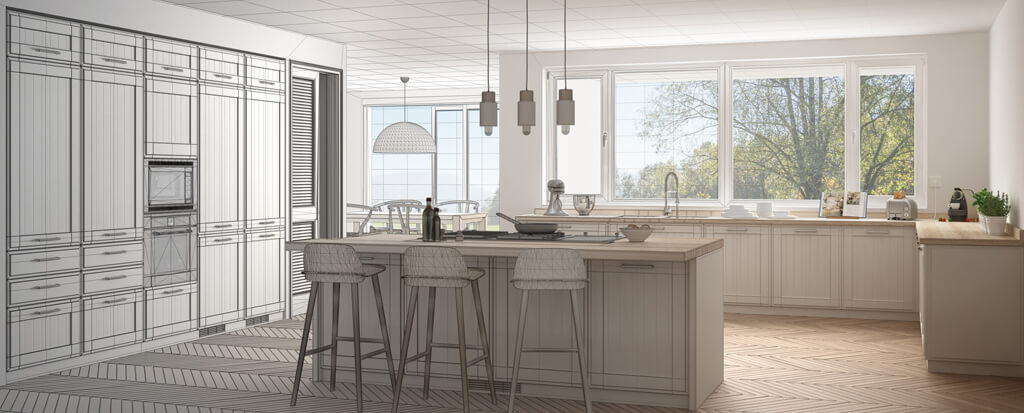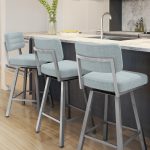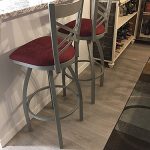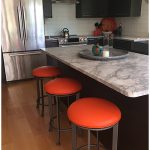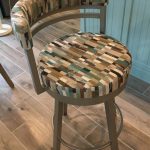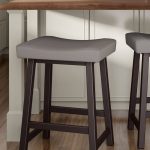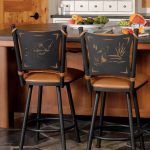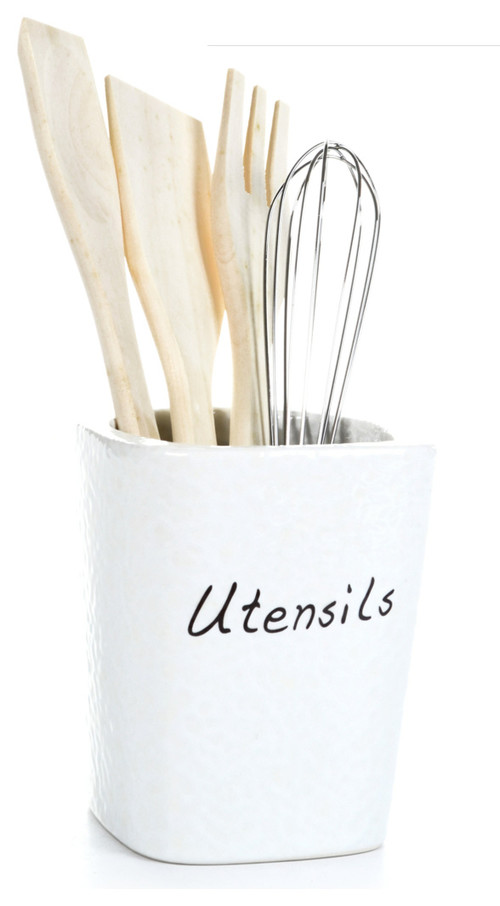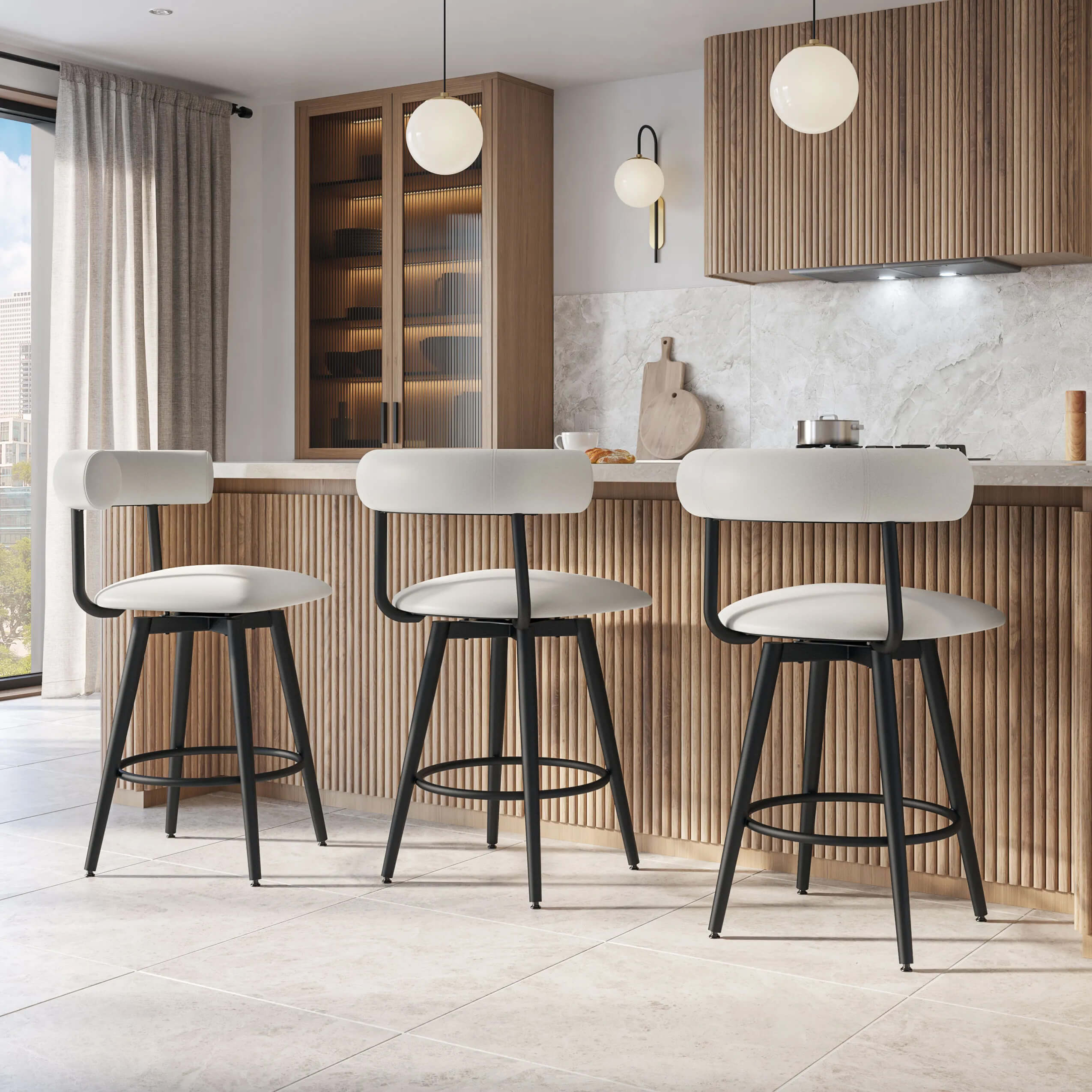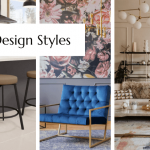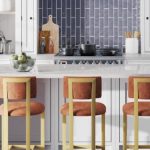In modern homes, kitchens have become the focal point for socializing and bonding over food and drinks.
According to the 2022 Houzz survey, kitchen islands are being built longer. “Nearly 2 in 5 islands are more than 7 feet long, a significant increase from last year, indicating that islands in general are getting longer.”
Designing a kitchen that meets all your needs and preferences can be a daunting task, especially with the abundance of information available online. If you’re feeling overwhelmed and not sure where to start, we’ve got you covered.
In this article, we’ve compiled the most frequently asked questions about kitchen design to help you create your dream kitchen. So, sit back, relax, and enjoy reading!
Table of Contents:
- Kitchen Layouts 101: 6 Common Designs
- What Height Should a Kitchen Island Be?
- 8 Kitchen Island Design Ideas
- How to Design for a Minimalist Kitchen
- White Kitchens: Pros and Cons
- Colorize Your Kitchen: 9 Surprising Tips You Haven’t Tried Yet
- Pattern Play: Incorporating Upholstered Designs into Your Modern Kitchen
- Kitchen Renovations Tips from Interior Designer, Jil Sonia McDonald
- How to Make Your Kitchen Pet Friendly
- 12 Best Stools for your Kitchen Office Nook
Kitchen Layouts 101: The Pros and Cons of 6 Common Designs
The Importance of Choosing the Right Layout
If you’re planning to renovate your kitchen or starting from scratch, selecting the right layout should be your top priority. The layout you choose will have a significant impact on the functionality and flow of your cooking space.
Factors to Consider When Selecting Your Kitchen Layout
Consider your daily routine, cooking habits, and lifestyle to determine which layout will best suit your needs. Whether you prefer an open-concept design or a more traditional layout, it’s essential to choose a plan that maximizes space and promotes efficiency.
From Cooking to Entertaining: Designing a Multi-Functional Kitchen
Additionally, keep in mind that modern kitchens serve a variety of purposes beyond cooking. From hosting guests to serving as a home office, today’s kitchens are versatile spaces that can accommodate various activities.
Therefore, it’s important to think about your kitchen’s multi-functionality and plan accordingly. With the right layout and design, you can create a beautiful and practical space that meets all your needs.
“The kitchen island has become increasingly important for activities other than cooking: More than half of renovating homeowners (52%) use it primarily for entertaining, and nearly half (44%) use it primarily for socializing. Unsurprisingly, given pandemic-related changes in work arrangements, doing work is the top activity at the island for 1 in 5 renovating homeowners (20%), up by 4 percentage points from the previous year.”
Houzz, 2022
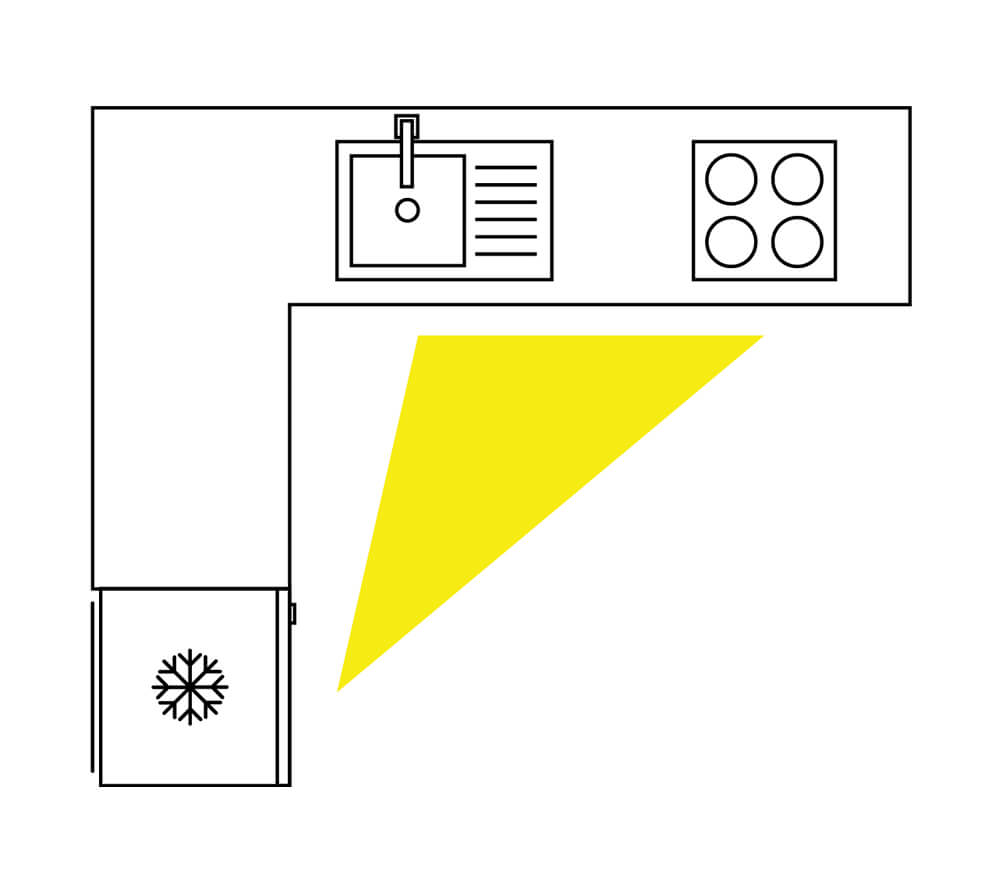
L-Shaped Kitchen
The L-shaped kitchen layout is a popular choice among homeowners, with 40% of them favoring its practicality and efficient workflow.
This design features a compact and functional work triangle that minimizes the walking time between kitchen areas, making it easier to use the refrigerator, stove, and sink. The L-shape is also versatile and can be adapted to various kitchen sizes and styles, from small apartments to large open-plan spaces.
In addition, the L-shaped design allows for ample counter space and storage options, making it an ideal layout for those who love to cook and entertain. With its seamless combination of form and function, the L-shaped kitchen is a great choice for any home.
L-Shaped Kitchen Examples
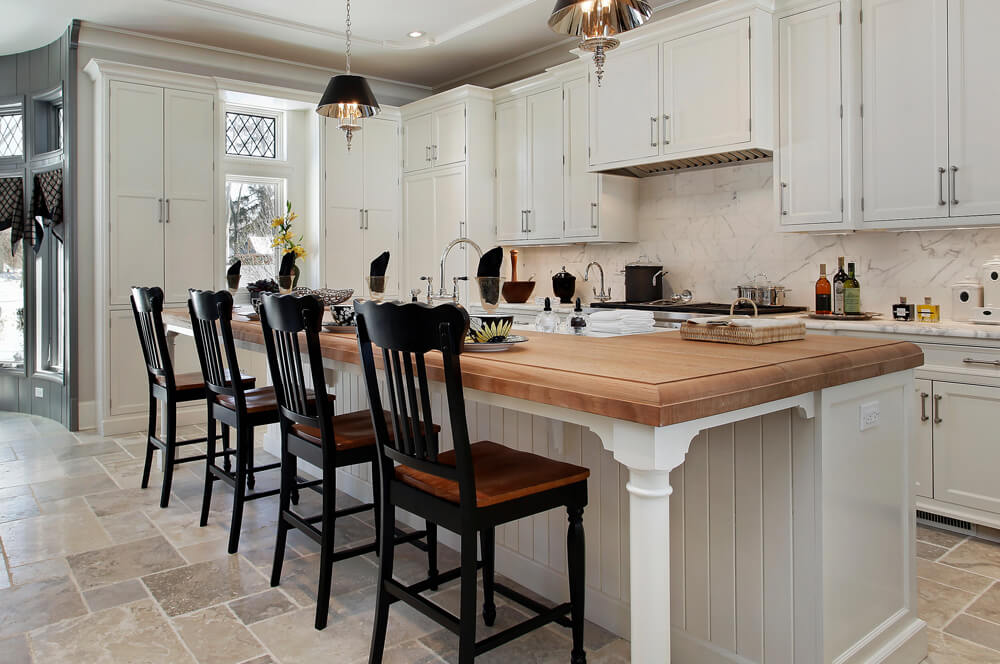
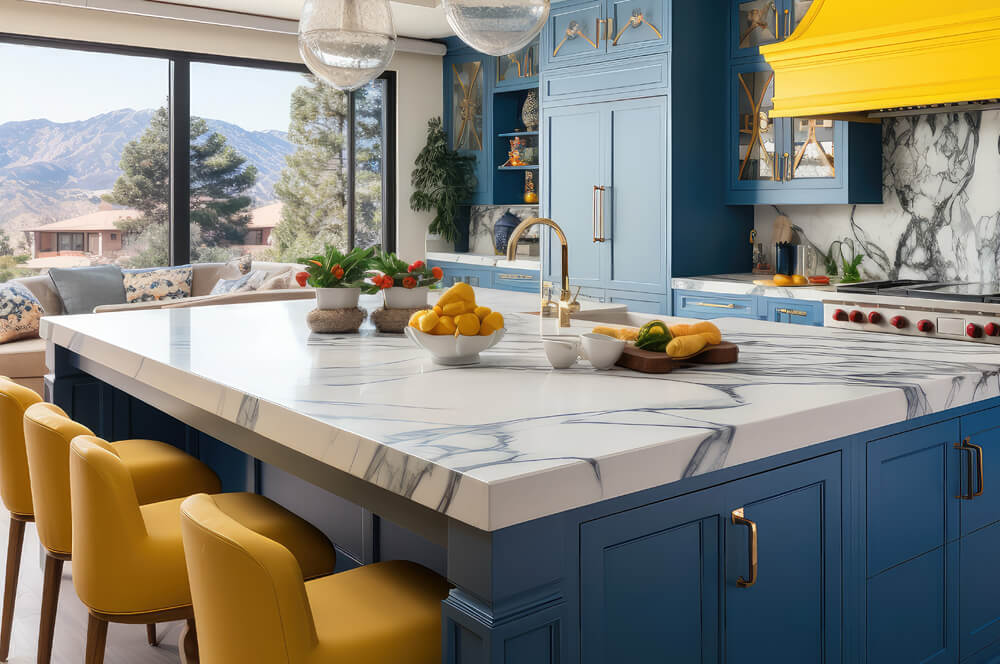
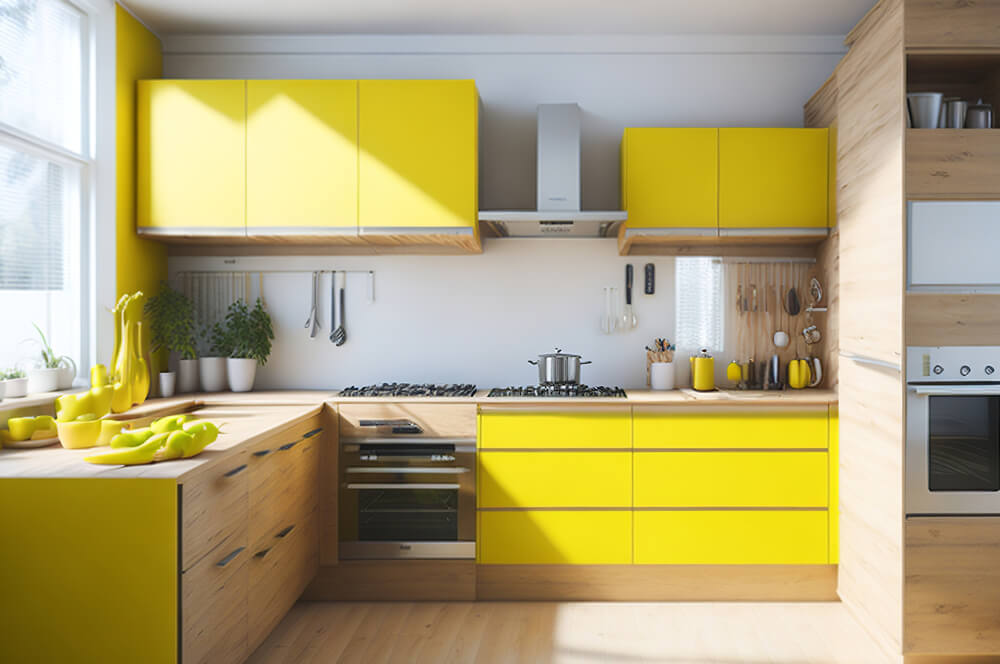

One-Wall Kitchen
If you’re living in a small home like a loft or a studio apartment, a one-wall kitchen layout might be the perfect solution to maximize your space.
As the name suggests, all the appliances and cabinets are placed on a single wall, making it a compact and convenient design that keeps cooking tools and ingredients within easy reach. This layout also allows for easy maintenance and cleaning, as everything is in one place.
While one-wall layouts do provide counter space on both sides of the range, the sink and refrigerator can take up a significant amount of the working area. If you choose this layout, it’s essential to combine it with compact appliances to ensure enough counter and storage space. Some modern designs also include an island that can serve as a dining area as well, further maximizing the functionality of the space.
Despite its limitations, the one-wall kitchen layout is a great option for those looking to make the most of their small living spaces.
One Wall Kitchen Examples
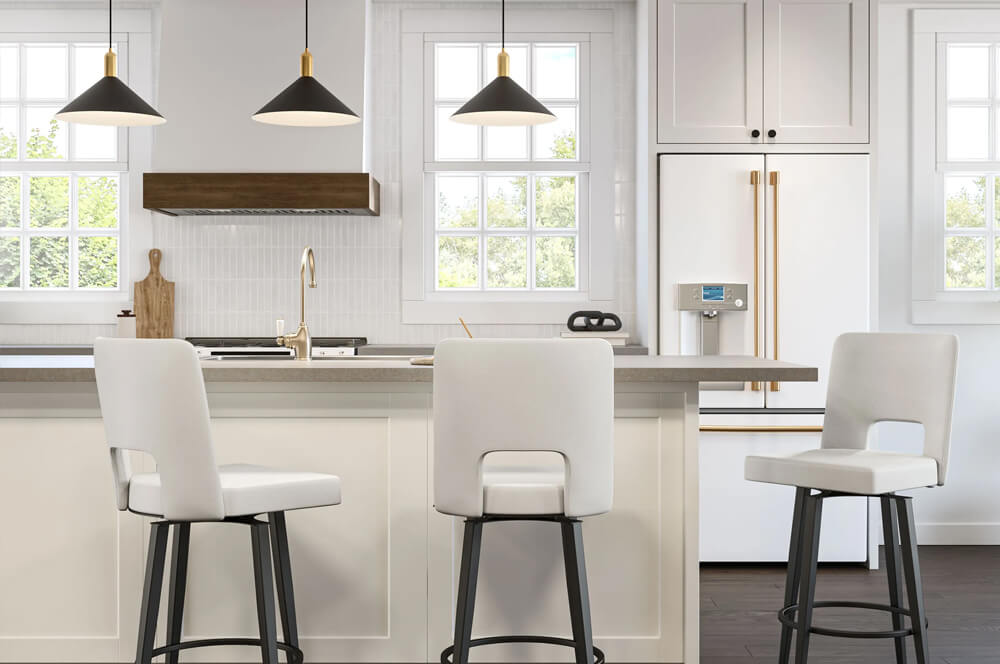
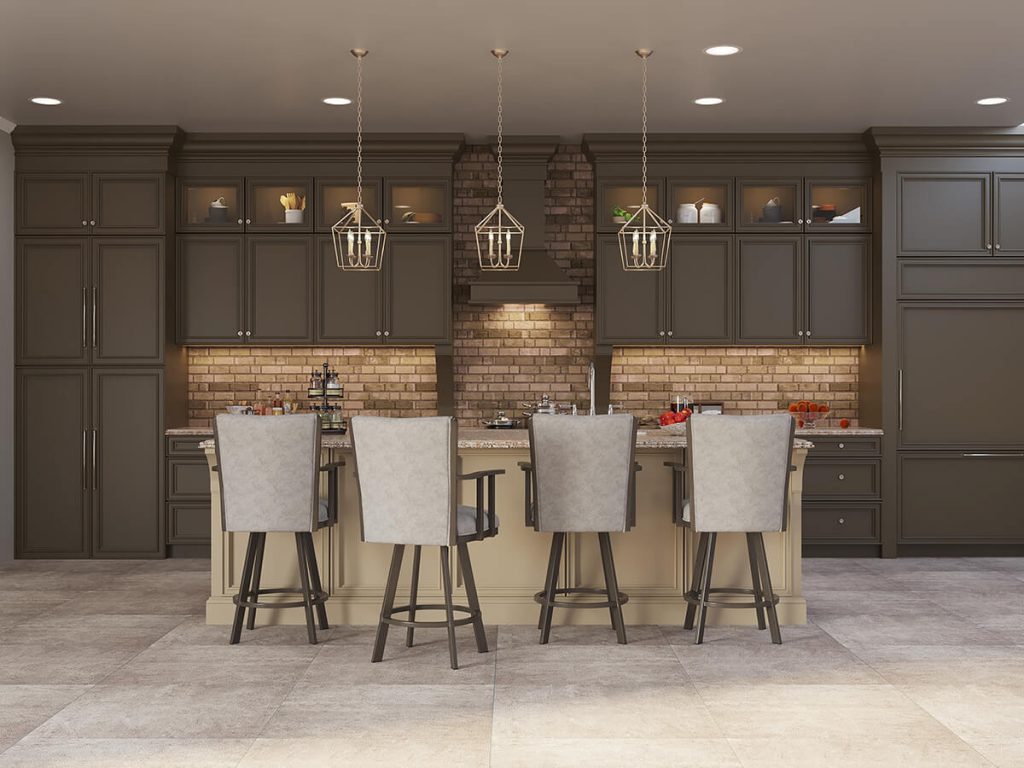

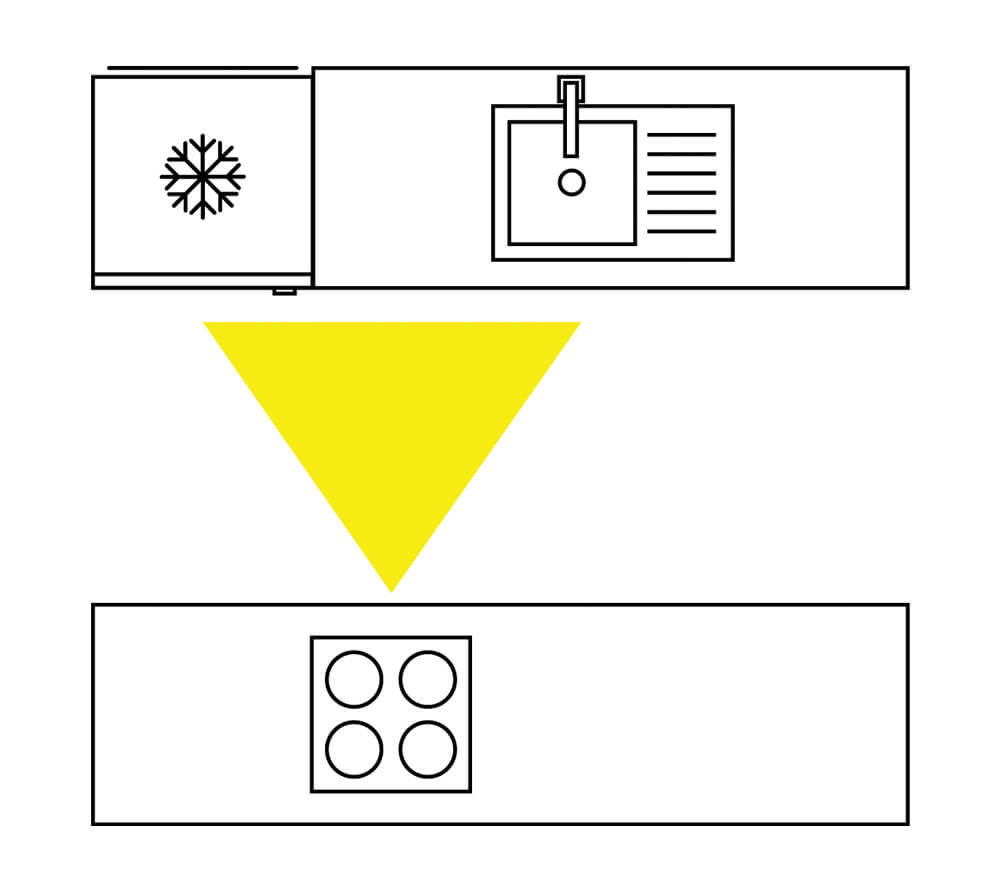
Galley Kitchen
The galley kitchen, also known as a walk-through kitchen, is a popular choice for those with limited space. This layout features two walls or countertops opposite each other, with a corridor in between, offering maximum efficiency and functionality for small and medium kitchens.
Cooking and cleaning become quick and effortless with everything within easy reach. The galley kitchen also offers ample counter space for food preparation and storage, making it a practical choice for those who love to cook.
However, one downside of the galley kitchen is that it can limit traffic flow and prevent interactions with guests and family members while cooking. Additionally, this design is not suitable for larger rooms and does not typically include a dining area.
Despite these limitations, the galley kitchen remains a popular and practical choice for those looking to make the most of their limited space.
Galley Kitchen Examples:
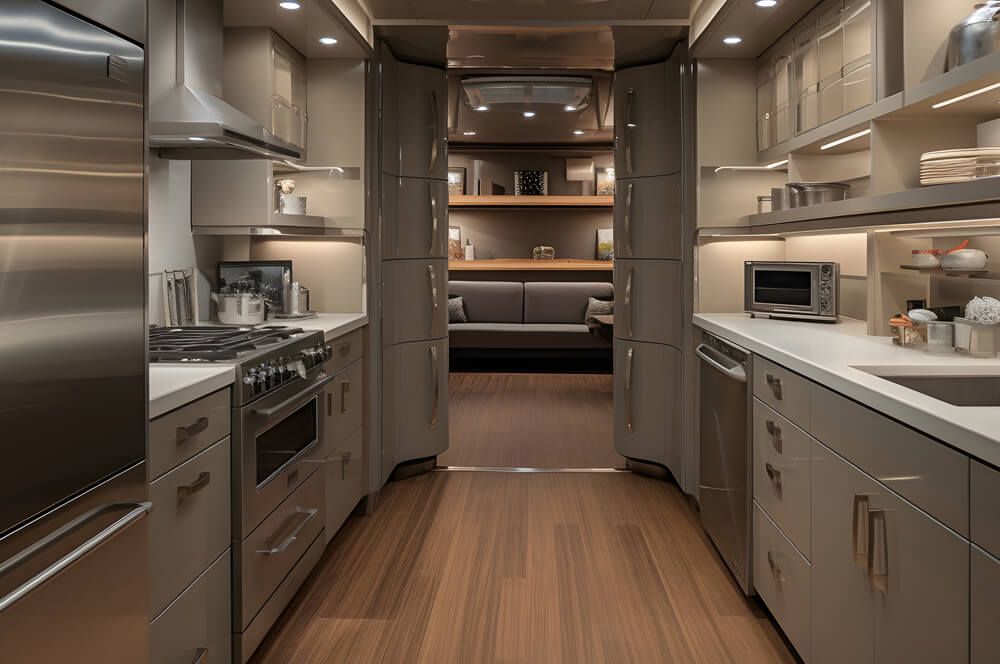
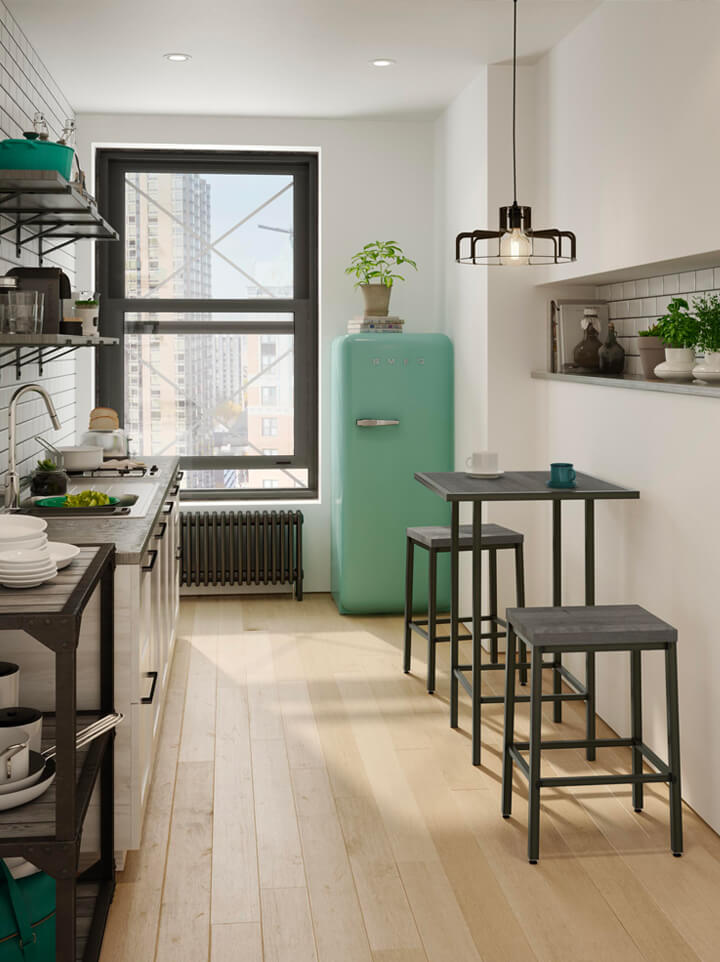
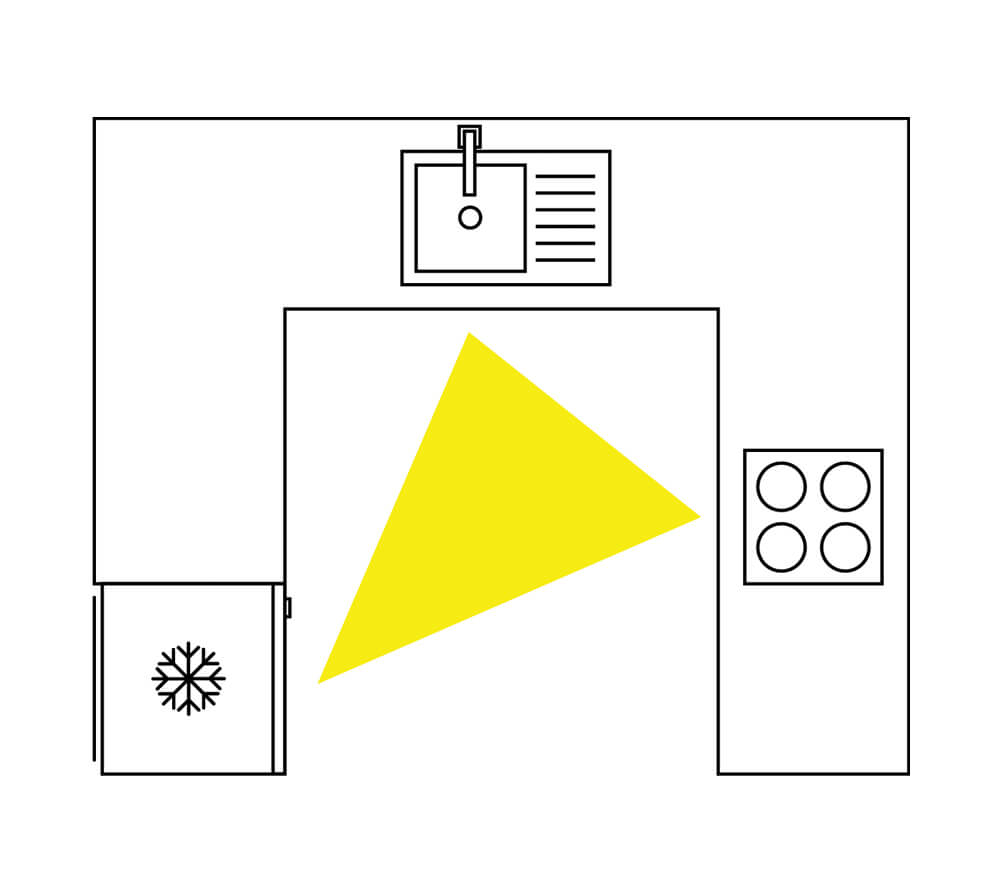
U-Shaped Kitchen
The U-shaped kitchen layout is a popular design that consists of countertops on two adjoining walls, with one perpendicular wall between them, forming a horseshoe shape.
This layout offers multiple work zones and ample counter space, making it a practical and efficient design for large and small kitchens alike. Additionally, an island can be added as a third wall, providing extra workspace and flexibility.
The U-shaped design allows for easy access to all areas of the kitchen, making it a popular choice for those who love to cook and entertain. With plenty of countertop space and multiple work zones, this layout is ideal for preparing meals, cooking, and cleaning up afterwards.
Whether you have a small or large kitchen, the U-shaped design offers functionality and flexibility, making it a practical and versatile option for any home.
U-Shaped Kitchen Examples
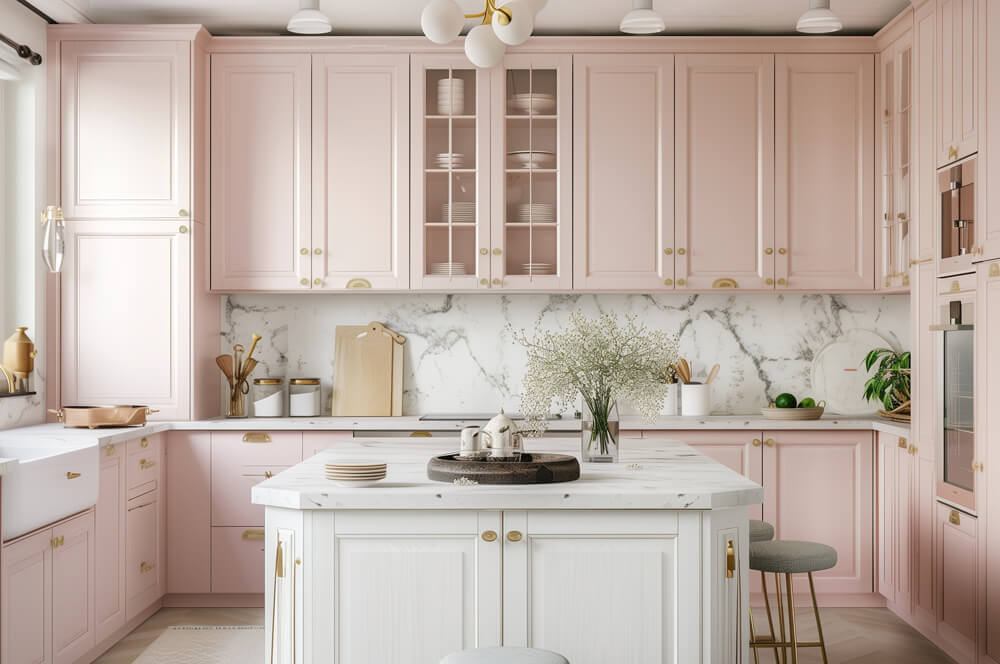
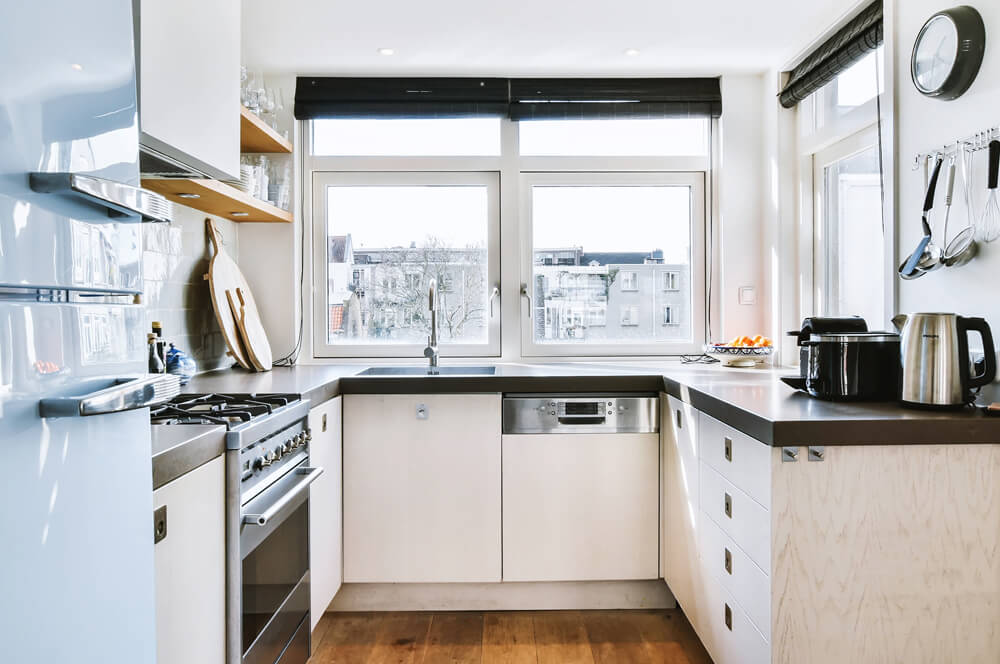
The U-shaped kitchen design has a couple of limitations to consider:
- First, it may not provide enough space for a table and chairs, which can be solved by creating a pass-through to the dining room or using an island as an eating spot.
- Second, it may be challenging to place the dishwasher next to the sink.
However, with careful planning and customization of cabinets and appliances, these issues can be resolved to create a functional and efficient kitchen.
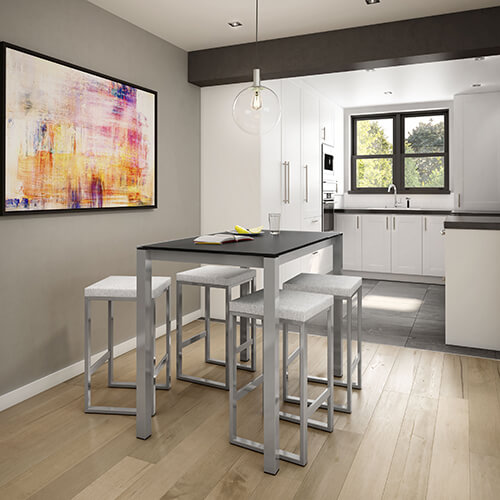
Be mindful about the space if you choose the second option. There should be at least 3½ feet between the surrounding appliances and the island in order to move safely, open the cabinet doors properly and perform effective home cleaning.
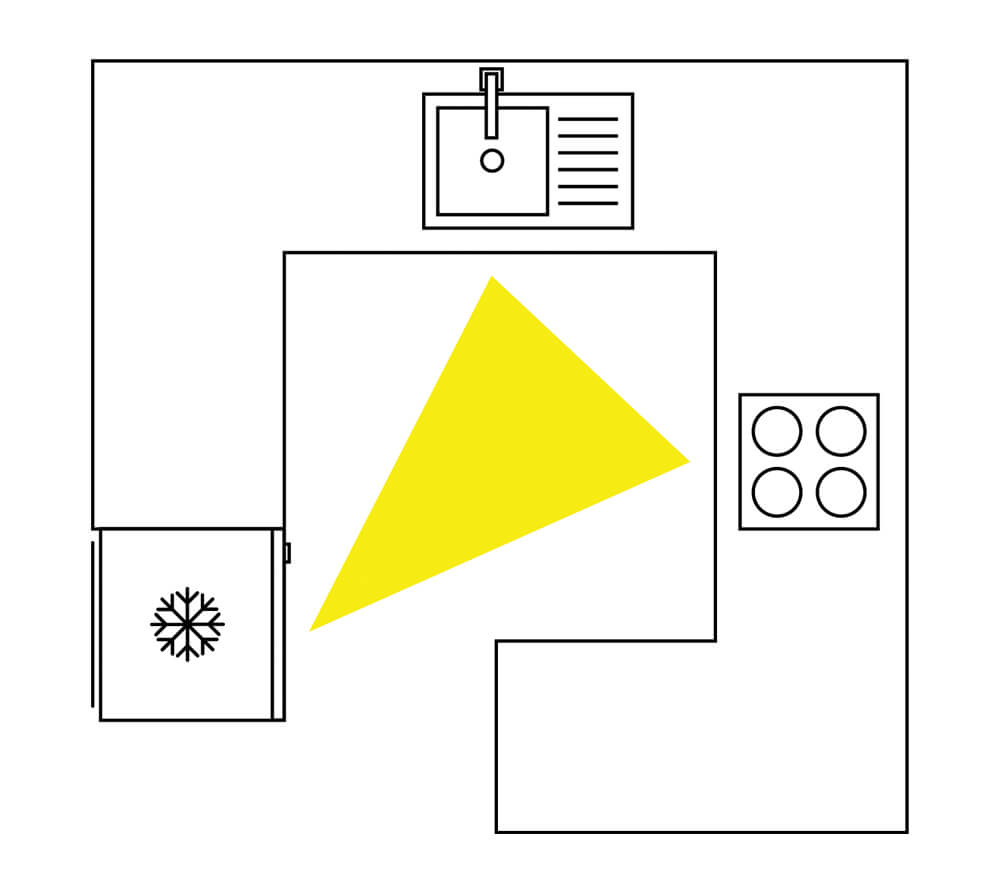
G-Shaped Kitchen
The G-shaped kitchen is a modified version of the U-shaped kitchen. In this layout, the island is attached to one side of the “U” instead of being placed between the parallel countertops. The fourth leg of the “G” is usually a peninsula that closes off the kitchen from the rest of the home with a wall and upper cabinets.
G-Shaped Kitchen Examples
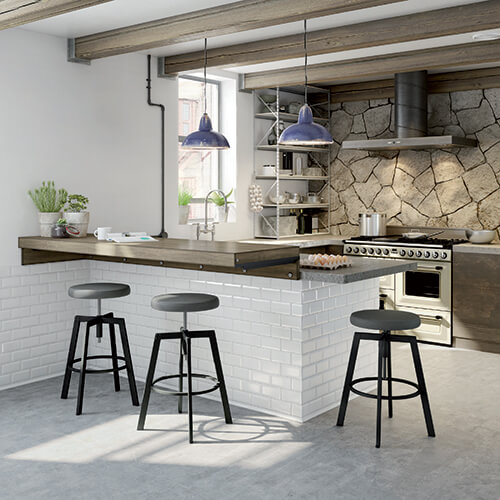
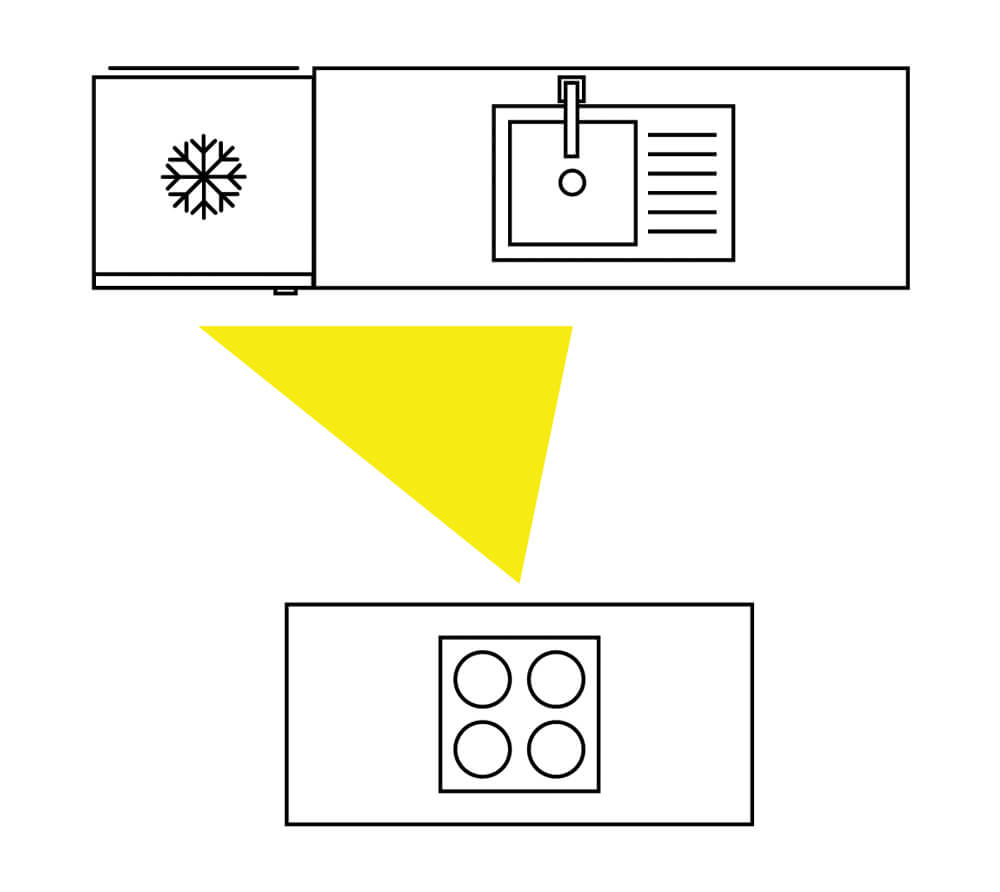
Kitchen Island and Peninsula
Islands and peninsulas are versatile elements in kitchen design, offering additional workspace, storage, and seating.
An island can include cabinets and appliances, such as a sink, cooktop, or oven, making it a convenient spot for food preparation. Alternatively, it can be used as a dining area or a place to gather with family and friends.
Kitchen Island and Peninsula Example
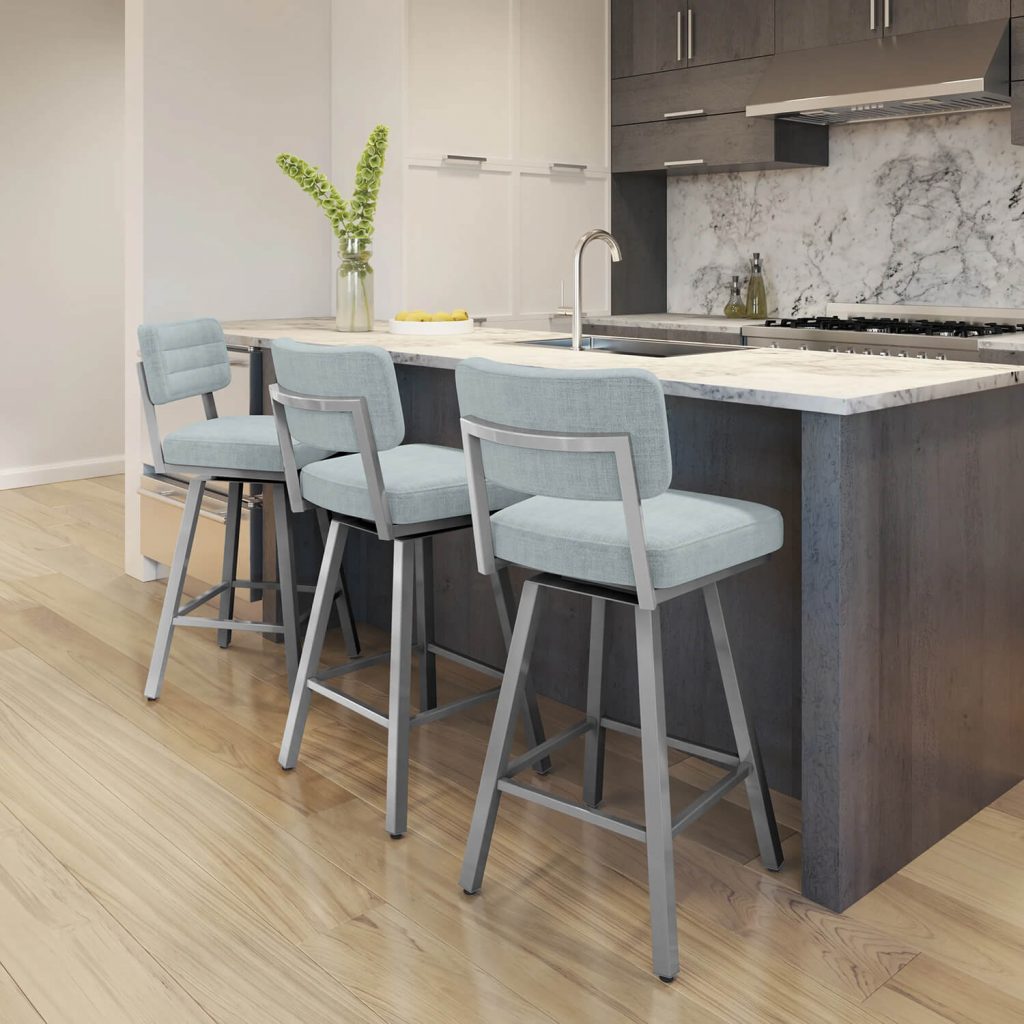
A peninsula, on the other hand, is an extension of the countertop that is attached to a wall, creating an L-shaped layout. This design offers similar benefits as an island but takes up less space.
When choosing an island or peninsula for your kitchen, consider your specific needs and preferences, as well as the size and layout of your space. With the right design, an island or peninsula can enhance the functionality and style of your kitchen.
What Height Should a Kitchen Island Be?
36 inches is the ideal counter height.
Here’s why:
- Young or old, you will have an easier time getting in and out of the stools, as the seat height is going to be closer to the height of your bum.
- It’s going to be less dangerous for kids as opposed to counters much higher.
- You will have a much more extensive selection to choose from when shopping for counter stools at this height. You will need a 26″ or if you want more leg room, a 24″ counter stool.
- From cooking to entertaining guests to doing office work, this height will be the most comfortable height for everyone.
Discover These 8 Little-Known Design Ideas to Elevate Your Kitchen Island
Revamp your kitchen with these budget-friendly and easy-to-implement design tips that you may not have considered before.
By following these little-known ideas, you can transform your kitchen into a stylish and functional space without breaking the bank.
Whether you’re looking to update your kitchen island, add more storage, or simply give your kitchen a fresh new look, these tips will help you achieve your goals with minimal effort and maximum impact.
Add a Creative Glow to Your Kitchen Island
Looking to brighten up your kitchen with a touch of creativity? Look no further than Philips Hue LED light strips!
These versatile strips can be easily installed underneath your kitchen island to add a vibrant, multicolored glow.
With adjustable dimming settings, you can customize the ambiance to suit your mood and create the perfect atmosphere for any occasion.
Say goodbye to dull, uninspired lighting and transform your kitchen with the power of Philips Hue light strips.
Enhance Your Kitchen Island’s Style with Pendant Lights
Consider adding or changing pendant lights!
These versatile fixtures come in a variety of styles and can be easily installed to create a stylish and functional lighting solution for your kitchen.
Whether you’re looking to add a touch of modern elegance, rustic charm, or industrial flair, pendant lights can help you achieve the look you want.
Don’t believe us? Just take a look at these photos of trendy white kitchens, each featuring a unique pendant light design that completely transforms the vibe of the space.
Give Your Kitchen Island a Makeover with a Fresh Coat of Paint
Looking to refresh your kitchen’s design without breaking the bank? A fresh coat of paint can work wonders, especially when it comes to your kitchen island base. With a little bit of time and effort, you can easily transform the look of your kitchen with a new pop of color or a sleek, modern finish.
Don’t know where to start? Check out this beginner’s guide on how to repaint your kitchen island base.
And if you need some inspiration, take a look at these examples of kitchens that have added a splash of color to their island base. From bold blues to muted grays, there are endless possibilities for customizing your kitchen island and making it truly your own.
Elevate Your Kitchen’s Style with Updated Seat Cushions
If you’re looking for a simple and affordable way to upgrade your kitchen’s design, consider updating your bar stool seat cushions.
Whether you’re looking to introduce a pop of color, add a bold pattern, or create a more cohesive look, new seat cushions can make a big difference.
Plus, with bar stools that allow you to unscrew the seat or back, you can easily recover them yourself or purchase new cushions to fit your style.
Add Natural Beauty to Your Kitchen with Flowers and Fruit
Consider adding fresh flowers or fruit to your decor. Not only can they add a pop of color and natural beauty to your space, but they also offer health benefits and can be easily changed out to match the season or your mood.
From a vase of bright sunflowers to a bowl of juicy citrus fruits, the possibilities are endless.
Maximize Your Kitchen’s Storage Space with a Hanging Pot Rack
A hanging pot rack can be a great addition to any kitchen, freeing up valuable cabinet space while adding a unique visual element to your decor.
Not only does it create a sense of dimension and depth, but it also puts your favorite pots and pans within easy reach, making cooking and cleaning a breeze.
With a variety of styles and finishes to choose from, a hanging pot rack can complement your existing kitchen design and add a touch of functionality to your space.
Organize Your Kitchen Utensils with Style
Tired of rummaging through drawers for your favorite cooking utensils? Why not display them in a beautiful stoneware pitcher on your kitchen island?
Not only does this keep your spatulas, whisks, and wooden spoons within easy reach, but it also adds a touch of charm and personality to your kitchen decor.
Whether you prefer a basic white pitcher from Ikea or a colorful, classic option from Le Creuset, there are plenty of styles and sizes to choose from to match your personal taste.
Upgrade Your Kitchen Island with a Stylish Footrail
A footrail is a great addition to any kitchen island, providing both comfort and decorative value. It’s a practical feature that allows you to rest your feet while sitting at the island, reducing fatigue and making meal prep and socializing more enjoyable.
A footrail can also add a touch of style to your kitchen, with a range of options available to suit different decor preferences. From simple and understated to ornate and eye-catching, there are footrail designs to suit any taste.
Consider adding a footrail to your kitchen island to improve its functionality and aesthetics.
How to Design for a Minimalist Kitchen
Minimalism has become a popular design trend in recent times, with an increasing number of people opting for simple and easy-to-maintain spaces over heavily decorated ones. The central concept behind minimalism is functionality, making it an excellent solution for organizing a cluttered kitchen.
To design a minimalist kitchen, it is important to include only the essentials, ensuring that each piece serves a specific purpose while removing unnecessary items. There are numerous ways to incorporate minimalism into your kitchen, depending on your preferences and available space. Here are some ideas to help you get started.
Minimalism in Kitchen Design
The design of your kitchen depends on the size and architecture of your place. The good news is that minimalism is appropriate for both big homes and small apartments.
Choosing the Right Appliances
Think about what types of appliances are suitable for your kitchen. If you are working with limited space, ensure that you have enough storage solutions.
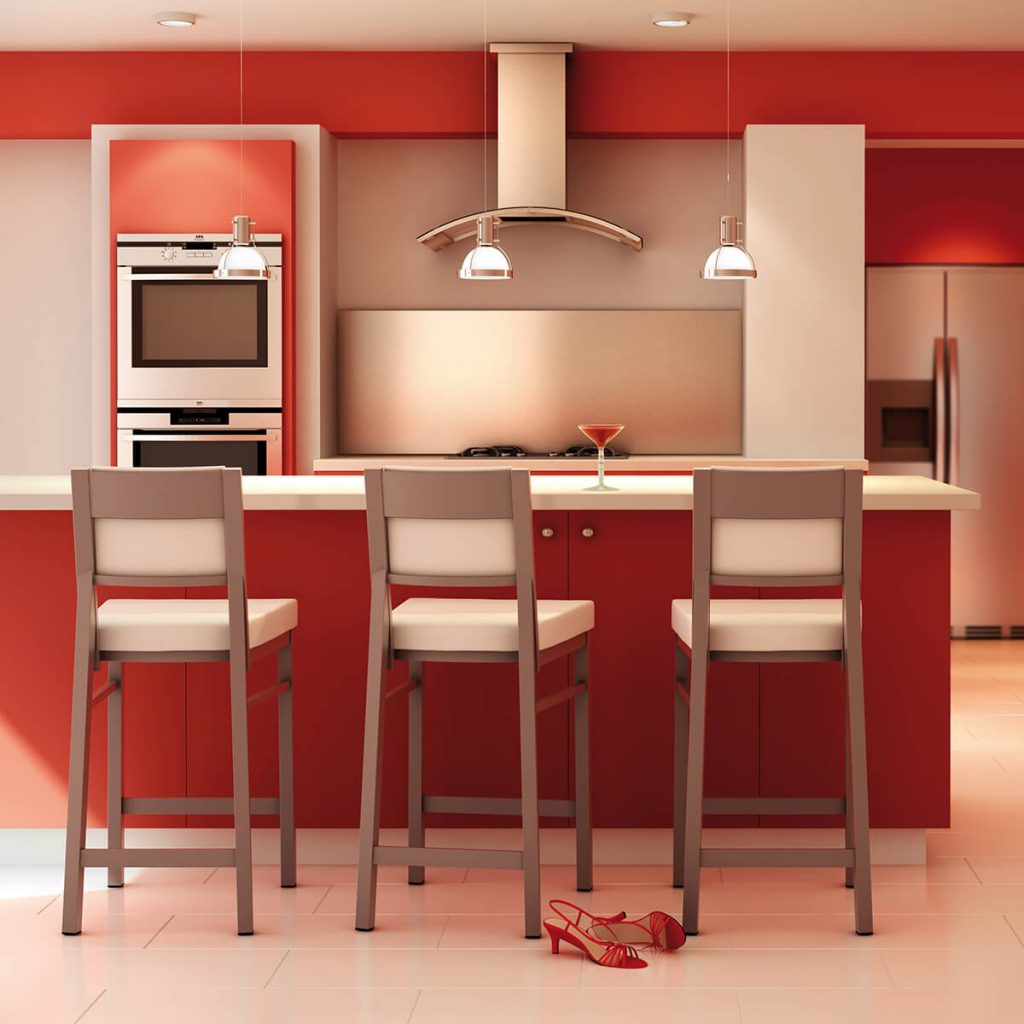
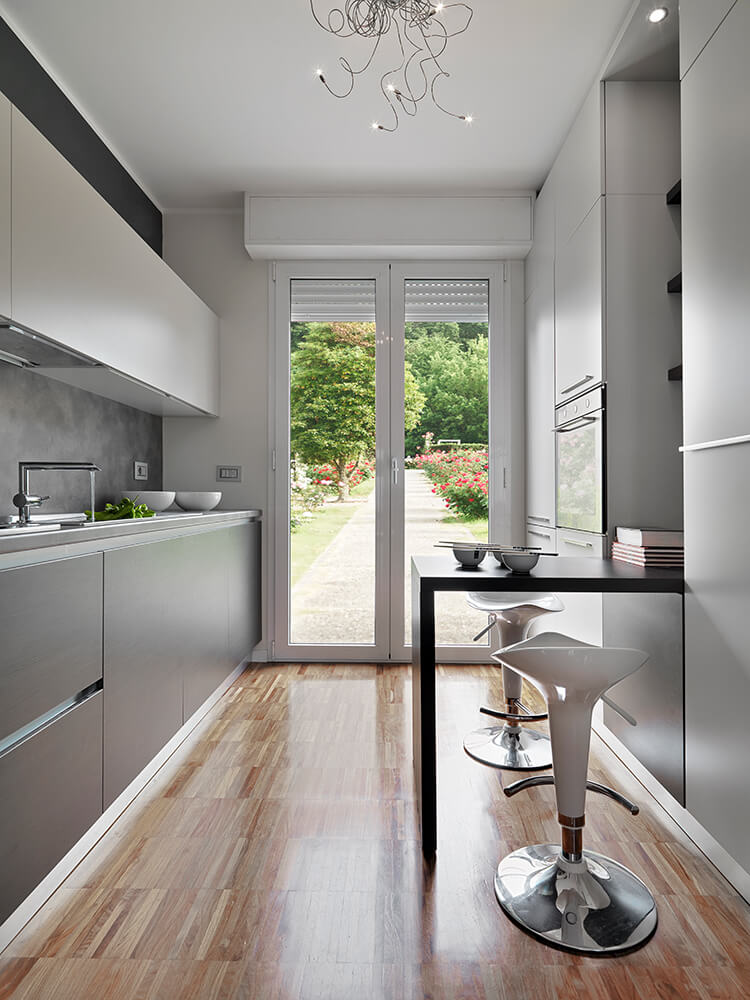
Straightforward Layout
The layout of your kitchen needs to be straightforward. You can stick with the traditional and effective work triangle layout. This refers to the area between the three major kitchen components – the refrigerator, the stove, and the sink. Ideally, you should have easy access to all of them. The work surfaces or the countertop should be positioned between each of the triangle areas.
The Importance of Getting Rid of the Unnecessary
The key to a minimalist and organized kitchen is getting rid of the unnecessary. The main reason for a cluttered place is keeping too many things in a tiny space. It’s more convenient to leave it on the counter than to take it out and then put it back in its place.
Store According to Frequency of Usage
Being a minimalist doesn’t mean that you should own only the basics. It’s more about storing things according to the frequency of usage. Put essentials in the easy-to-reach areas, while the other items should be well-kept.
Minimalism is all about simplicity and functionality. When designing a minimalist kitchen, less is more. A dining set or a counter island is sufficient to create a practical and stylish space. It’s essential to have enough room to move around freely, which can be challenging if you include too many furniture pieces.
A cluttered kitchen can disrupt the natural flow of movement and make cleaning and maintenance more difficult. By embracing minimalism, you can simplify your kitchen and make it easier to use and maintain.
Stick with Neutrals
Clean lines and neutral pallets are the trademark of a minimalist design. White, beige and other unobtrusive shades adds sophistication and modern sense to the place. You can use the neutrals as a base. Create interest with details in bright shades.
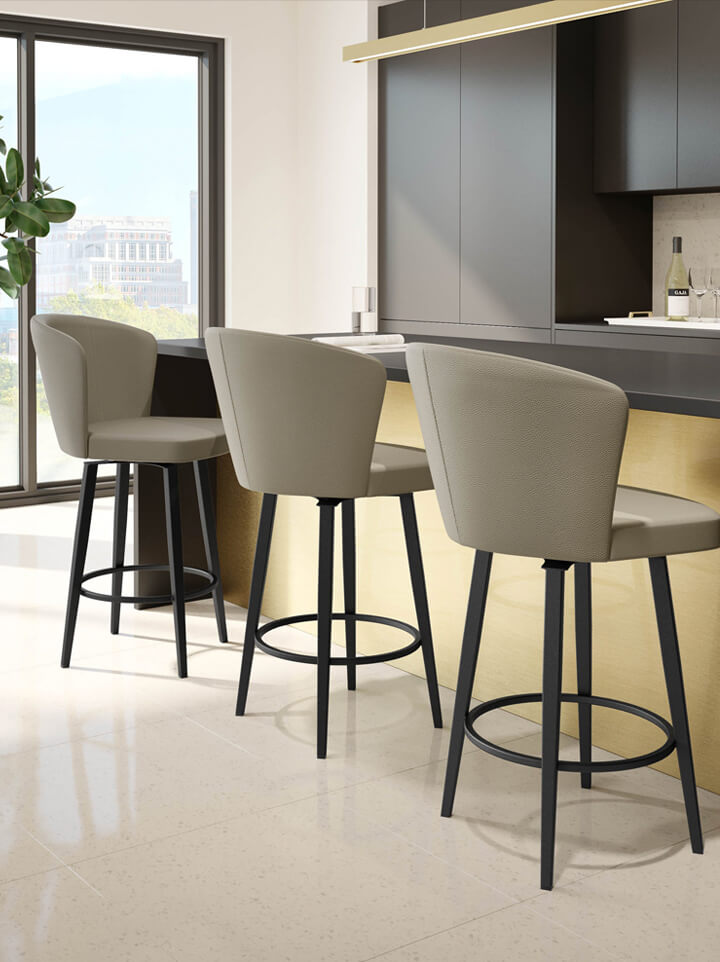
White Kitchens: Examining the Pros and Cons of this Timeless Design Trend
It’s hard to ignore the prevalence of white kitchens in modern interior design. From popular TV shows like HGTV to new construction projects, the trend towards white kitchens is everywhere. But what makes this style so popular and is it the right choice for your home?
Pros of White Kitchens
Clean and Fresh: The Appeal of White Kitchens
One of the main reasons people love white kitchens is because they look clean and fresh.
Walking into a white kitchen can energize you in the morning or give you a boost of inspiration after a long day at work.
Plus, when it comes to healthy eating, white kitchens can be a great motivator. Fruits and vegetables just look so good against the bright surfaces of a white kitchen.
Sophisticated and Gourmet: The Aura of White Kitchens
There’s also a certain level of sophistication that comes with a white kitchen. It’s evocative of a chef’s coat and hat, which adds to the feeling of gourmet cooking.
In contrast to an all-black kitchen that might represent a fast-paced urban lifestyle, a white kitchen is more reminiscent of farm-fresh culinary delight.
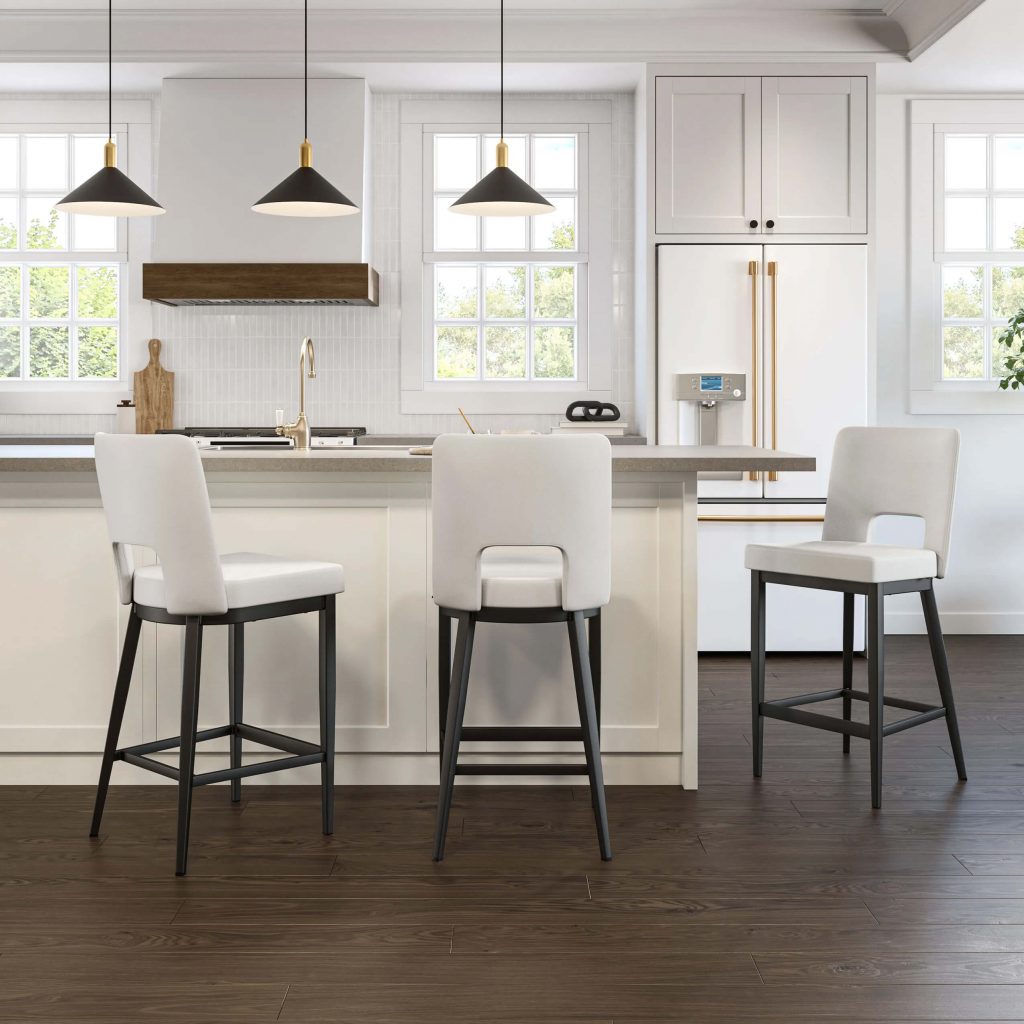
Cons of White Kitchens
High Maintenance: Stains and Spills
One of the biggest challenges of a white kitchen is keeping it clean. White surfaces can quickly show stains and spills, making it important to stay on top of cleaning tasks. From spaghetti splatters to muddy tiles and caked-on grease, a white kitchen requires regular upkeep to stay looking its best. Unless you truly enjoy cleaning or have someone to help, a white kitchen may not be the best choice for you.
Sterile Appearance
Another potential drawback of a white kitchen is that it can look too sterile or clinical. Without careful design choices, a white kitchen may feel more like a hospital room than a warm and inviting kitchen. To avoid this, consider adding pops of color or wood accents to the space. Be mindful of pairing too much stainless steel or chrome with a white kitchen, as it can contribute to the sterile appearance.
Overwhelmingly Bright
White kitchens can also be overwhelmingly bright, especially if you have large windows or plenty of natural light. To avoid this, consider using translucent curtains, lampshades, or indirect lighting to soften the space. Carefully chosen stained glass can also add warmth and color to a white kitchen. And be wary of overhead fluorescent lights, which can contribute to the sterile appearance and brighten the space too much.
Choosing the Right Seating for Your White Kitchen
When it comes to selecting seating for your white kitchen, there are a few key design considerations to keep in mind.
French Country Stools
French Country style stools can be a great option for a white kitchen, adding a touch of rustic charm to the space. Look for stools with light wood accents or brushed steel finishes to complement the clean lines of a white kitchen.
Silver or Light Wood Accents
For a more modern or minimalist look, consider silver finish or light wood accent barstools. These can add a sleek and stylish touch to a white kitchen without overwhelming the space.
Matching Cushions to Accent Colors
If you want to add a pop of color to your white kitchen with your seating, consider matching the color of your cushions to the room’s accent colors. However, be careful not to overdo it with too many pops of color, as this can detract from the clean and fresh look of a white kitchen.
Sticking with White or Neutral Colors
If your white kitchen already has plenty of color or you prefer a more streamlined look, consider sticking with white, birch, ash, or silver chairs. This will help to maintain a cohesive and minimalist aesthetic in your kitchen.
Colorize Your Kitchen: 9 Surprising Tips You Haven’t Tried Yet
Here are 9 kitchen color ideas that will help you keep your home looking fresh and beautiful all year round.
Brighten up your space with colorful Mason jars.
Mason jars are a timeless addition to any kitchen and they’re currently very popular. You can use them to store your garden produce, or purchase jellies, jams, pickles, and sauces from your local farmer’s market. When properly sealed, Mason jars don’t have to be refrigerated, making them perfect for displaying on your kitchen counter.
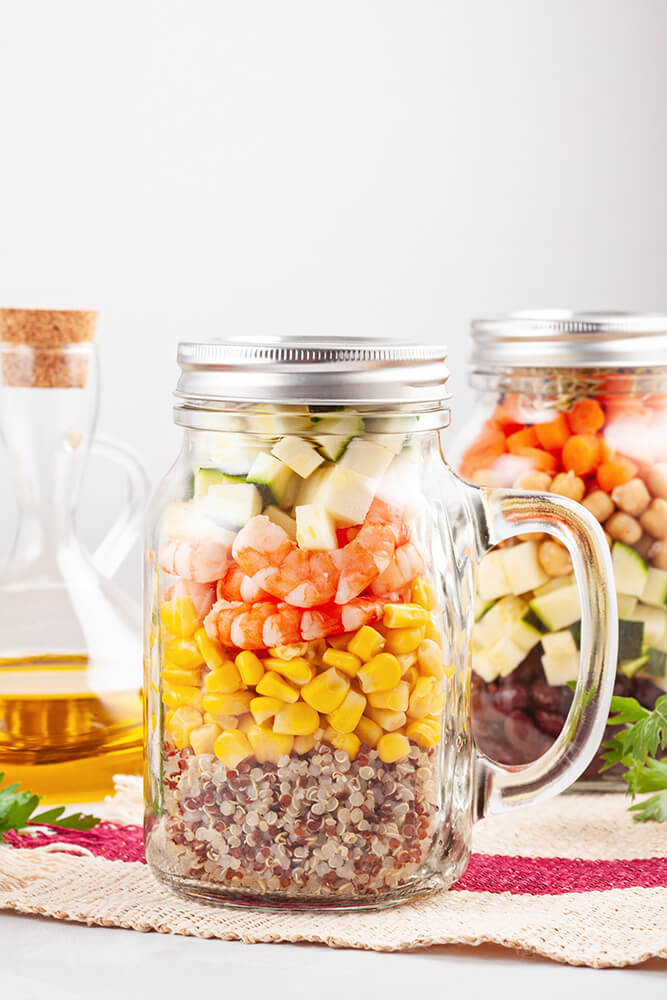
Aside from their practical use, Mason jars can also be repurposed to store crayons, organize knick-knacks, make candles, hold fresh flowers, and more. If you’re looking for inspiration, check out Pinterest for tons of creative ideas.
Create an inviting ambiance by adding colored light to your flowers.
With the latest submersible LED lights, you can easily add a pop of color to a clear vase and set the mood in the evenings. Simply purchase a submersible LED light from Amazon, drop it into your vase, and watch it work its magic. This compact light is powered by 3 AAA batteries and changes colors automatically, providing a dynamic visual display.
Whether you’re using real flowers or fake ones, you can make your vase a stunning focal point on your kitchen counter, dinette set, or home bar. This simple addition is sure to enhance the overall look and feel of your kitchen.
Add a pop of color to your kitchen with vibrant soap dispensers.
Soap comes in a wide range of colors, making it a simple yet effective way to inject some color into your kitchen. Fill a clear dispenser with different colored dish soaps or opt for a funky, colorful dispenser to make a statement. You can also introduce bars of hand soap in any color of the rainbow to create a vibrant display.
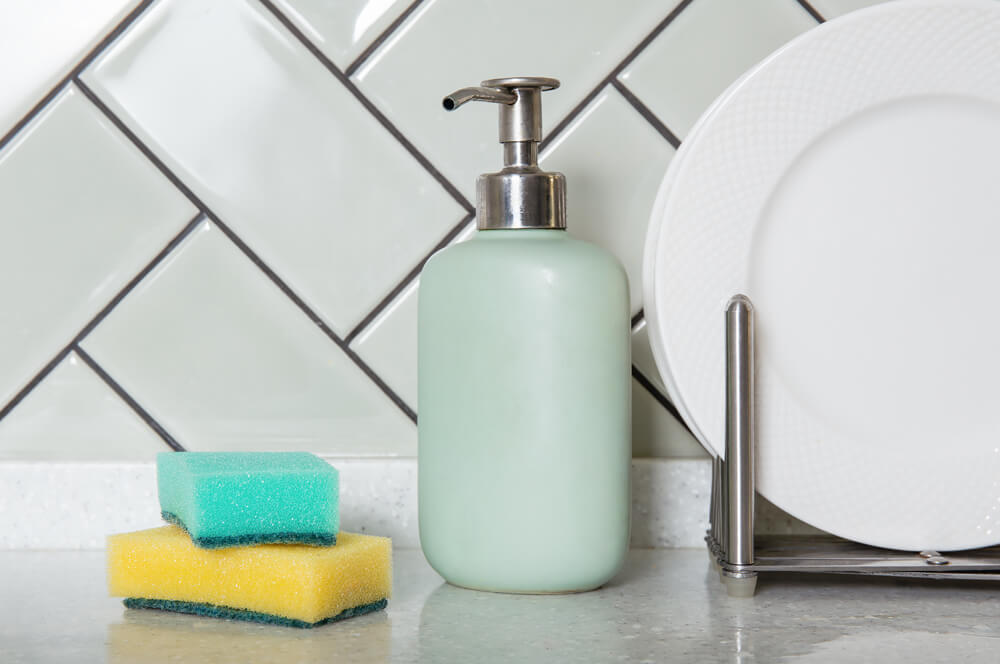
Not only will colorful soap dispensers add a touch of fun to your kitchen, but they’re also practical and essential items. A good soap dispenser is a simple way to keep your hands clean and maintain good hygiene, making it an ideal addition to any kitchen.
Elevate your kitchen decor with colorful placemats.
Placemats may seem like a thing of the past, but they’re a simple yet effective way to add a pop of color to your kitchen. With a little creativity, you can make even the oldest styles look contemporary. Consider incorporating brightly colored placemats that are both eye-catching and subtle, creating a beautiful balance of color.
Not only do placemats add aesthetic appeal, but they also serve a practical purpose in protecting your table from spills and stains. Plus, they make it easy to switch up the look and feel of your kitchen decor whenever you want a change.
Create a cozy atmosphere with colorful candles.
Locally made candles can often be found at farmer’s markets or in boutique stores, but there are also plenty of options available at big-name stores. With a wide range of colors and scents to choose from, candles are a great way to infuse your kitchen with warmth and color.
If you plan on using candles while cooking, be sure to opt for unscented varieties so that the fragrance doesn’t clash with the smells from the kitchen. Regardless of whether you choose to light them or simply use them as decor, colorful candles are sure to enhance the overall look and feel of your kitchen.
Inject some color into your kitchen with decorative notepaper.
Coordinating your notepads with your kitchen decor is a small yet impactful detail that can make a big difference. You can opt for a matching color scheme with your textiles, such as towels or window dressings, or create a striking contrast with bold primary colors, soft pastels, or eye-catching patterns.
For modern black-and-stainless-steel kitchens, neon post-it notes are a great way to add a pop of color that really stands out. Using decorative notepaper is not only a fun way to add color to your kitchen, but it’s also practical and useful for jotting down grocery lists, reminders, and other important notes.
Brighten up your kitchen with colorful textiles.
Dish towels, mitts, and pot holders are an easy and affordable way to add a splash of color to your kitchen. You can find them in a wide range of colors and patterns, and they’re simple to switch out seasonally to keep your kitchen decor fresh.
There are many ways to display your textiles – hang them on the oven door, fold them on the counter, stack them on a shelf, or use hangers or hooks. In addition to adding visual interest to your kitchen, using these textiles is also an eco-friendly alternative to using disposable paper towels.
So, not only will you be adding a fun pop of color to your kitchen, but you’ll also be doing your part for the environment!
Make a statement with colorful mugs.
If your kitchen is lacking in color, mugs are a simple and effective way to add some personality and visual interest. Guests especially love using fun, colorful mugs, and they’re an excellent conversation starter.
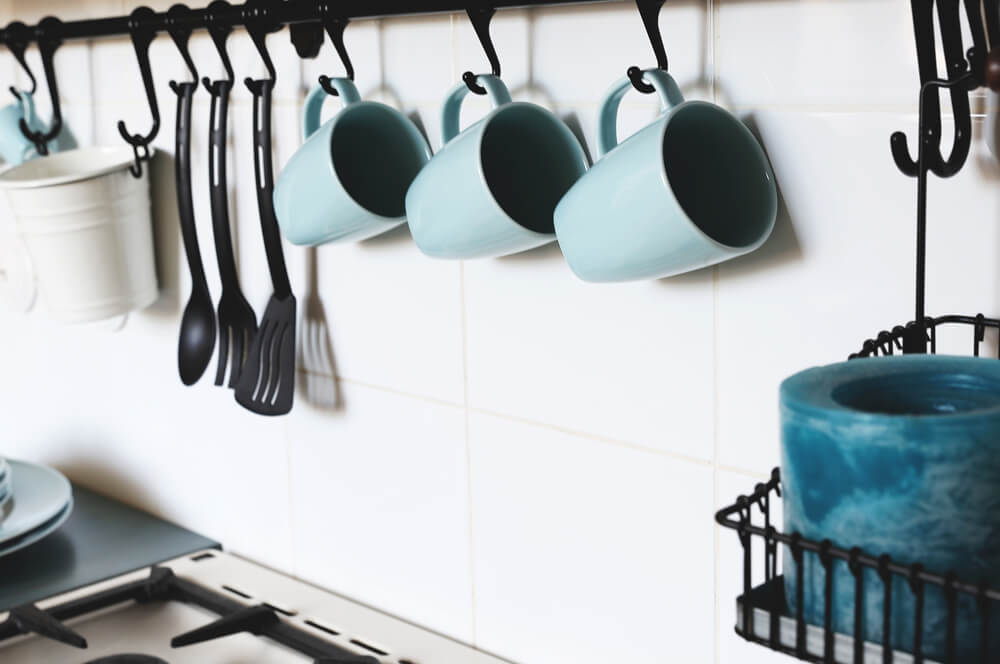
You can purchase matching sets of mugs or create seasonal assortments to switch out throughout the year. Alternatively, you can start a collection of mugs from your travels or ones that catch your eye while shopping. When selecting mugs, try focusing on the colors first, rather than the pattern or design.
Incorporating colorful mugs into your kitchen not only adds an element of fun, but it also serves a practical purpose. They’re perfect for enjoying a hot cup of coffee or tea on a chilly morning, and they can even double as a decorative piece when displayed on open shelving or a mug rack.
Get creative with colorful kitchen gadgets.
Your kitchen gadgets don’t have to be boring! From bottle openers to pepper grinders to the classic KitchenAid mixer, each tool presents an opportunity to incorporate some color into your space. Imagine how much more enjoyable it would be to open a bottle of wine with a bright red bottle opener, or to peel vegetables with a neon green peeler.
Many kitchen gadget brands offer a wide range of colors, so you can choose the ones that best match your personal style and decor. KitchenAid mixers, for example, come in a rainbow of colors, including Tangerine, Green Apple, Raspberry Ice, and Crystal Blue.
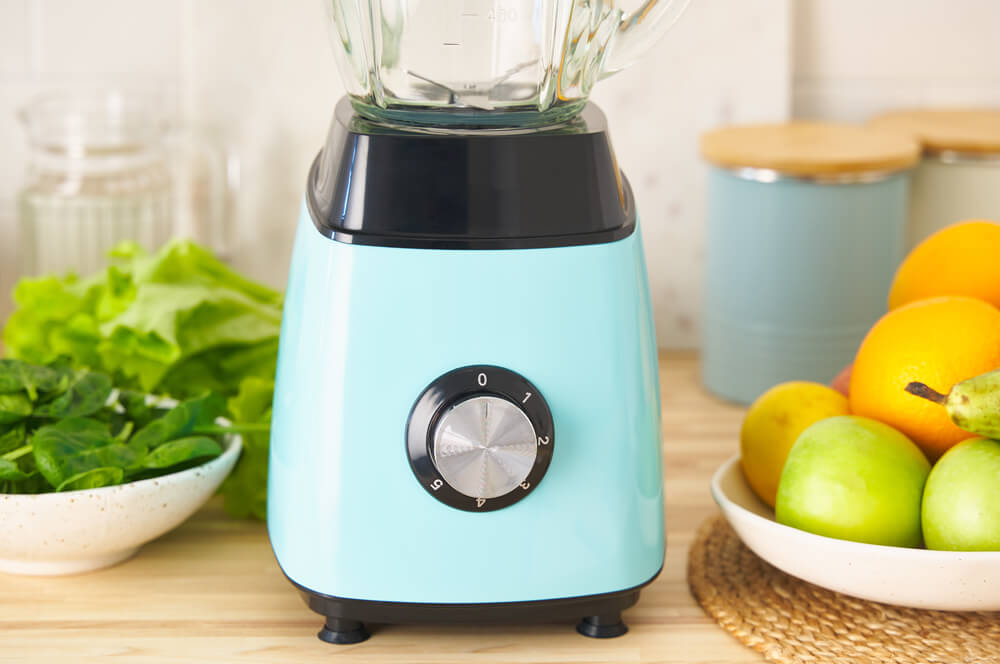
Not only will adding colorful gadgets to your kitchen brighten up the space, but it can also make cooking and entertaining more fun. Plus, they make for great conversation starters when guests come over. So why settle for boring kitchen tools when you can have ones that are both functional and eye-catching?
Pattern Play: Incorporating Upholstered Designs into Your Modern Kitchen
While modern kitchens are often characterized by their clean and simple designs, there’s no reason why you can’t incorporate patterns and have some fun. However, before you start breaking the rules, it’s important to understand what they are.
Table of contents:
- Guidelines for Incorporating Patterns in Design
- TYPE: Stripes in Modern Kitchens
- TYPE: Nature-Inspired Prints in Modern Kitchens
- TYPE: Checkered Patterns in Modern Kitchens
- TYPE: Cowhide Fabrics in Modern Kitchens
- TYPE: Abstract & Geometric Patterns in Modern Kitchens
Guidelines for Incorporating Patterns in Design
When incorporating patterns into your design, there are a few guidelines that can help ensure a harmonious and visually appealing result.
Firstly, try to avoid using two patterns of the same scale, such as having 2-inch checks on both the stool and the drapes. Instead, mix up the sizing by using smaller checks with larger 2-inch checks.
Secondly, it’s generally a good idea to avoid using two busy patterns in the same room. For instance, pairing a busy leaf pattern with a busy geometric pattern can create visual chaos and overwhelm the senses. Instead, consider pairing a busy pattern with a more subdued one or using patterns in moderation throughout the space.
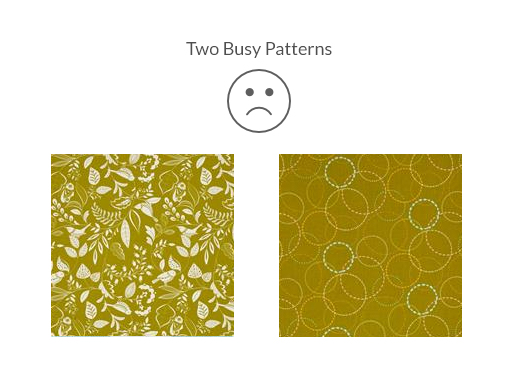
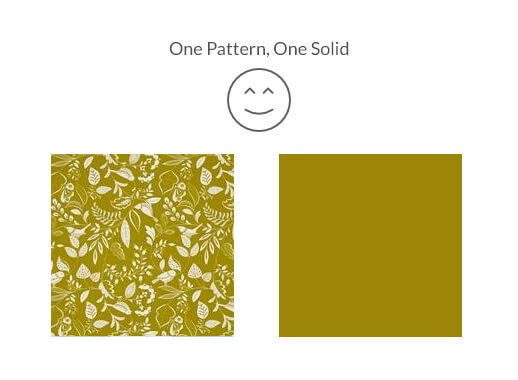
Let’s explore how more than 10 top designers have defied conventions and incorporated patterns into their designs.
Stripes in Modern Kitchen Designs
Stripes are a prevalent pattern in modern kitchen designs, appearing in various colors such as blues, reds, greens, browns, and more.
Typically associated with a playful and cheerful atmosphere, stripes can make a bold statement when used correctly. Thin and tightly spaced stripes, in particular, can create a sense of cleanliness and orderliness while adding a touch of whimsy.
Check out these stunning kitchens that showcase the use of stripes:
Striped Patterns for Bar Stools & Chairs
Fabric.com has striped patterns here:
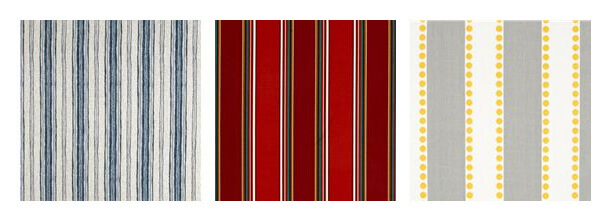
Nature-Inspired Prints in Modern Kitchens
Nature-inspired prints have become a popular trend in modern kitchens, adding a fresh and organic touch to the heart of the home. From delicate leaf patterns to bold palm tree motifs, these prints are now being featured in kitchens of all styles and designs.
Nature-Inspired Prints for Bar Stools & Chairs
The following prints are fabrics from our Darafeev brand.
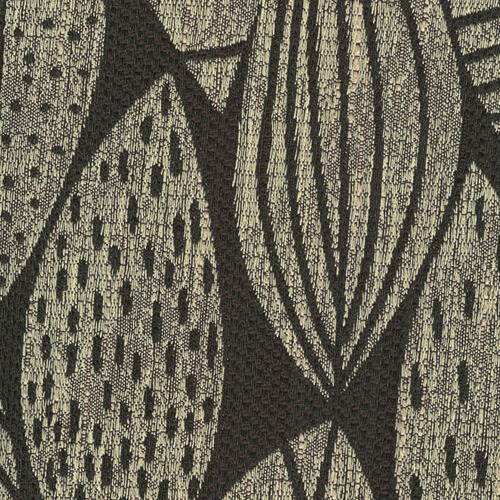
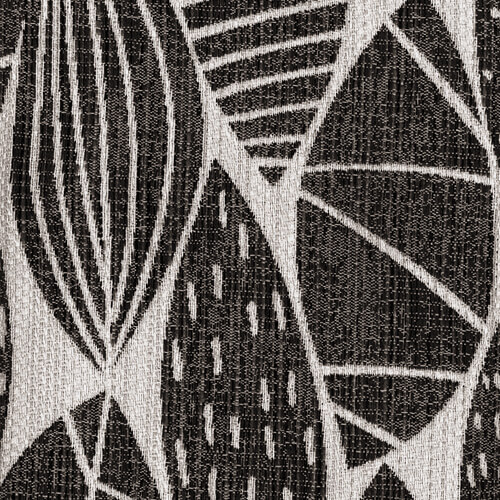
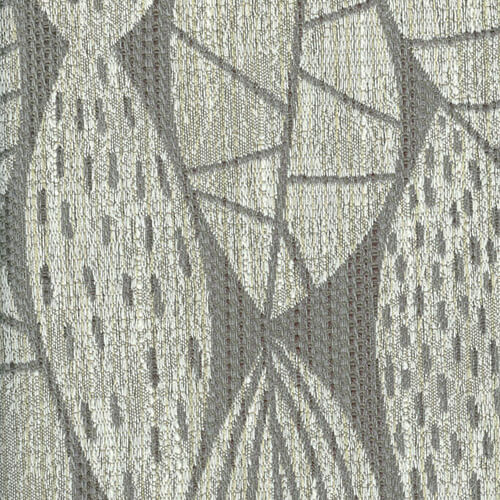
Checkered Patterns in Modern Designs
Checkered patterns have found a place in modern design, adding a touch of nostalgia to contemporary spaces. In a modern kitchen, checkered patterns can evoke a sense of countryside or tradition, while the color scheme can also create a beach-like vibe.
Let’s take a closer look at how top designers are incorporating checkered patterns into their modern designs:
Checkered Patterns on Bar Stools
If you’re looking to add a touch of vintage charm to your bar stool or chair, consider incorporating one of these beautiful checkered patterns into your design:
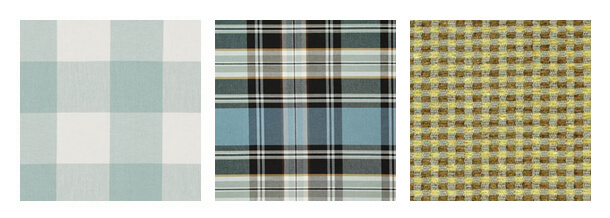
Cowhide Fabrics in Modern Kitchens
Cowhide patterns are a hot trend in modern kitchen design, offering a unique and edgy element to any space. They can add a sense of liveliness to the room and even a touch of country charm.
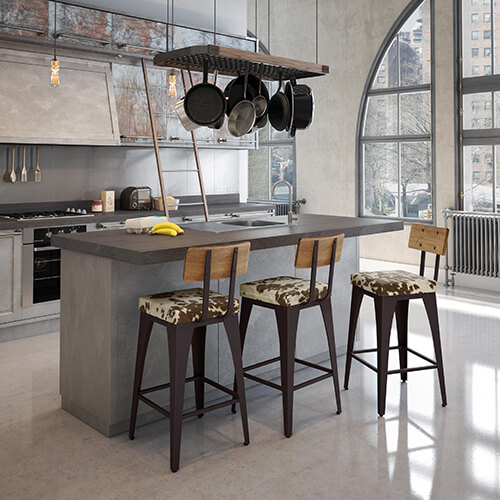
Abstract & Geometric Patterns in Modern Kitchens
Geometric patterns are an excellent choice for modern and contemporary kitchens, with their clean lines and sharp angles that perfectly complement modern designs.
Geometric Patterns for Bar Stools
There are a plethora of geometric patterns available online, and incorporating them into your furniture can add a stylish and modern touch to any space.
Check out these geometric patterns that are sure to make a statement on your furniture:
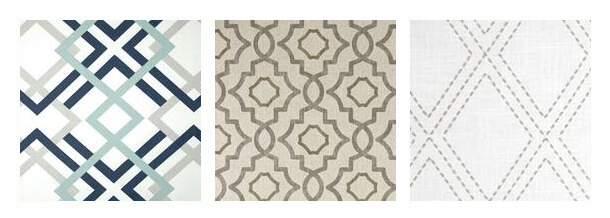
Here is a list of our favorite fabric dealers:
Feeling inspired?
Hopefully, these diverse kitchen designs featuring various patterns have inspired you to think outside the box and get creative with your own kitchen design!
Even if you’re not a professional designer, there are plenty of ways to create a beautiful kitchen design that you can be proud of.
Take a closer look at how these designers have orchestrated their kitchens, paying attention to how they balanced the various elements in the room and contrasted different textures and patterns.
By following their lead, you too can create a beautiful and functional kitchen that suits your personal style and taste.
Tips for Kitchen Renovations from Interior Designer Jil Sonia McDonald
We recently talked to residential interior designer Jil Sonia McDonald, founder of Jil Sonia Interiors. Jil lives outside of Vancouver, BC, Canada and provides e-design services for clients all over North America. She also does plenty of in-person residential design in the Vancouver metro area.
BC: Many people are hesitant to mix two or more patterns. What advice would you give to people who tend to go neutral or are afraid of mixing patterns?
Jil: The easiest way to mix patterns is to let a designer help you—we’re experts at this! Color and pattern can add so much to your room.
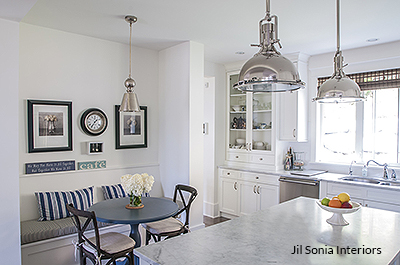
If you want to mix patterns yourself, I would suggest using a large pattern, a small pattern, and stripes. As long as the colors of those patterns coordinate, it will look great.
If you have a neutral space without any patterns, you can always start with one pattern to liven up your room. Even just a little will help!
Which colors do you recommend for designing kitchens?
Right now lots of my clients love a very light, warm gray paint color for walls, such as Nimbus by Benjamin Moore. It’s a soft color and it works beautifully with a wide range of accent colors.
Can you give us any tips on how to save money on a kitchen renovation?
Kitchen renovations are a big undertaking, so saving money is always important! If your cabinets are in good condition, hire a painting company to paint the cabinets a soft white. Make sure you have a great painting company do this, because white is very difficult to do well.
This gives the cabinets a new, fresh look and brightens the entire kitchen—and saves you the cost of new cabinets!
When do you know you’ve added too many things to a kitchen?
If you’re wondering whether you’ve over-accessorized your kitchen, take a photo of it. For some reason, we can more objectively understand our rooms through the lens of a camera.
Whether you look at the photo on your phone, on your laptop, or on paper, you’ll have your answer right away.
What are some of the biggest design challenges that you and your clients face?
Luckily, we don’t have too many challenges because I use a 15-step design process. It doesn’t leave much room for error!
I find clients are challenged by the sheer number of decisions that have to be made during renovations. It gets overwhelming. Even if you like to do things yourself, hiring an interior designer for two or three hours will help you get on the right track and avoid design mistakes. It’s our job to give you a home you love!
A note from Jil:
Thanks for reading! I’m honored to be interviewed by Barstool Comforts. If you want more information or an online design consultation, please visit my website at www.JilSoniaInteriors.com.
How to Create a Pet-Friendly Kitchen: Tips for Keeping Your Home Clean and Welcoming
As a pet owner, you want your furry friends to feel comfortable in every room of your house. However, keeping your kitchen pet-friendly can be a challenging task due to the chewing, scratching, shedding, and staining that comes with it.
In this article, we’ll provide you with some practical tips on how to create a pet-friendly kitchen that is both welcoming for your pets and easy to maintain.
Choose Furniture with Metal Legs to Prevent Chewing and Scratching
Dogs love to chew on wooden furniture, and cats can easily turn your furniture into a scratching post.
A simple solution to this problem is to opt for furniture with metal legs and a powder-coated finish.
You can find a variety of metal-based kitchen stools and chairs that are not only durable but also aesthetically pleasing. For instance, Amisco and Trica offers a range of metal barstools that you can customize with your preferred powder-coated finish to match your interior design.
Keep Dog Toys Handy to Prevent Chewing and Scratching

Although metal-based furniture can help prevent your pets from damaging your furniture, some wooden furniture pieces may still be susceptible to your pet’s chewing and scratching behavior.
One effective way to steer your pet away from furniture is to ensure that they always have access to their toys. By doing so, they can release their chewing and scratching energy on their toys, and you can keep your furniture intact.
Prepare for Inevitable Shedding and Stains

Pets naturally shed their fur, and accidents can happen from time to time, no matter how well-trained they are.
To keep your kitchen clean, choose flooring, upholstery, and furniture with patterns or darker colors that can conceal pet hair, stains, and dirt. For example, carpets with intricate patterns can help hide fur and stains better than plain ones.
Additionally, consider choosing furniture with upholstery that matches your pet’s fur color to camouflage any shed hair that may accumulate over time.
Table of contents:
- 5 Types of Kitchen Layouts
- What Height Should a Kitchen Island Be?
- 8 Kitchen Island Design Ideas
- How to Design for a Minimalist Kitchen
- White Kitchens: What’s to Love and What’s Tough
- 9 Unexpected Ways to Splash Your Kitchen with Color
- How to Work with Upholstered Patterns in Today’s Modern Kitchens
- Kitchen Renovations Tips from Interior Designer, Jil Sonia McDonald
- How to Make Your Kitchen Pet Friendly

