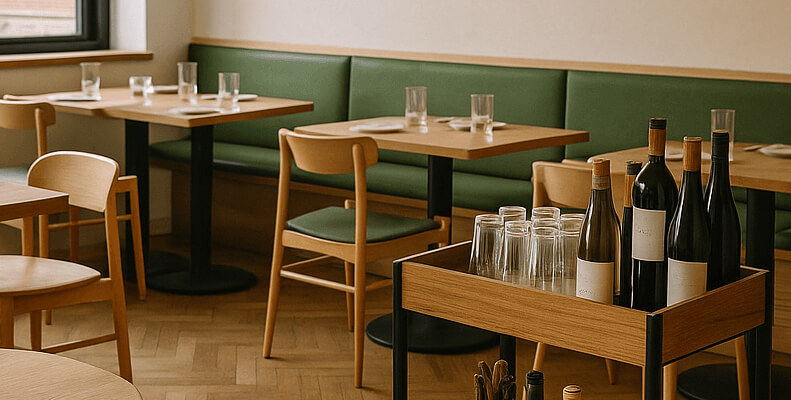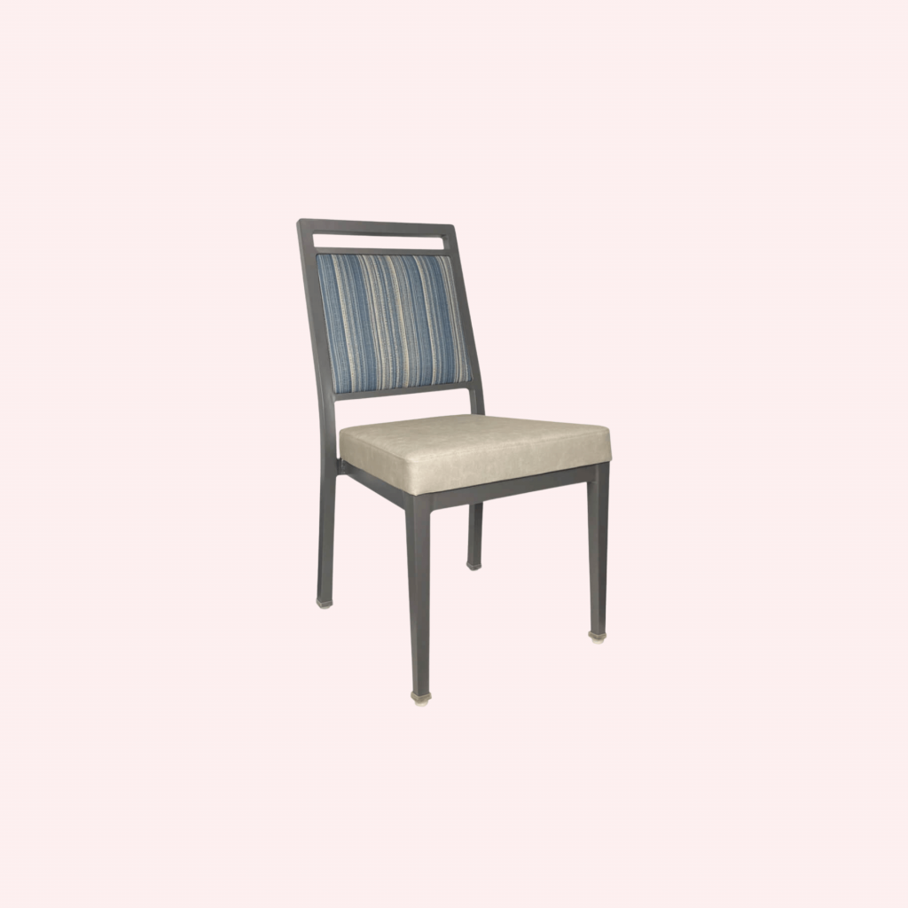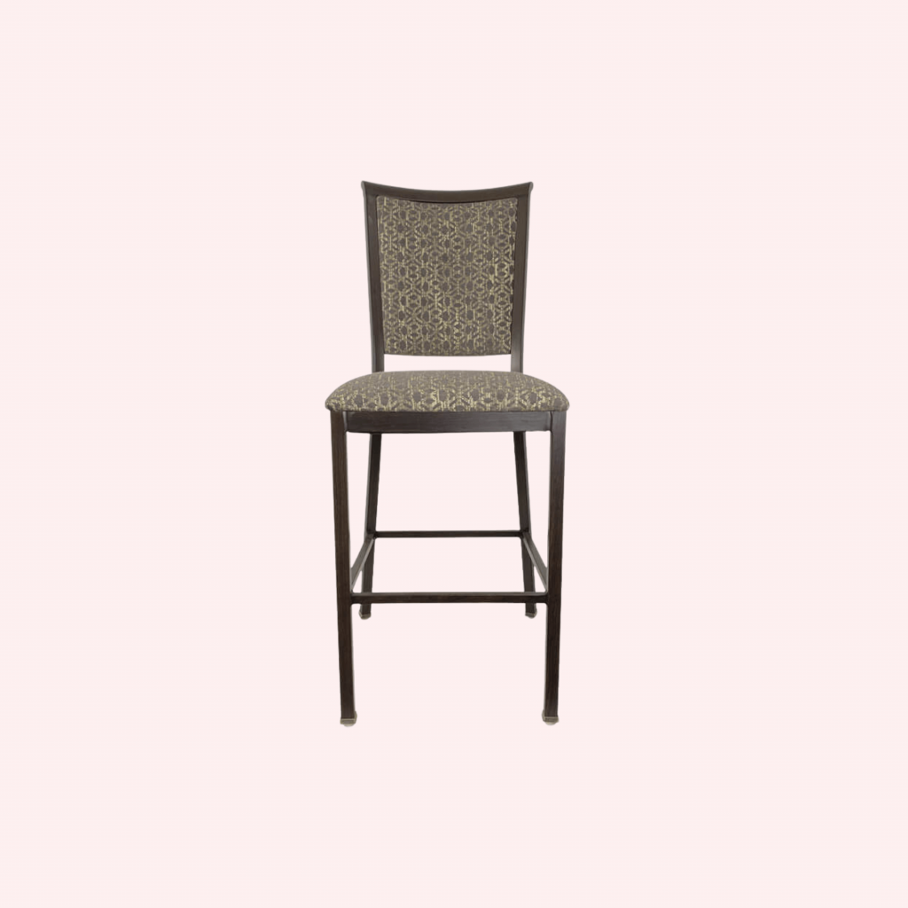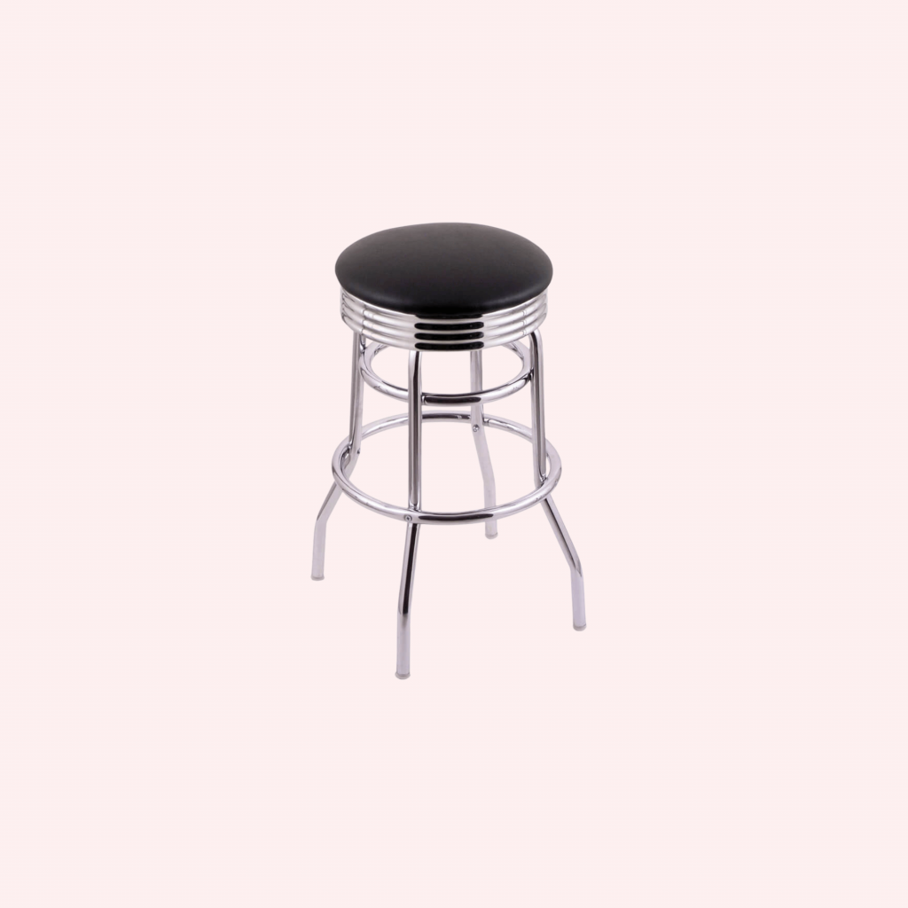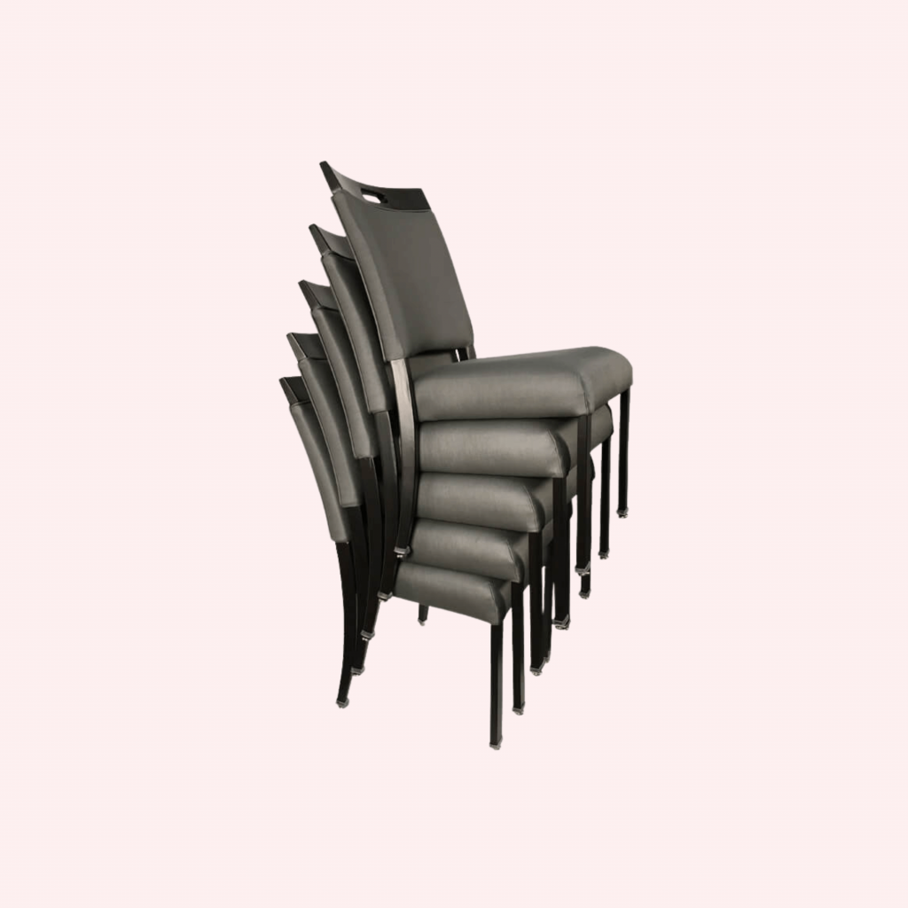Summary Small restaurants feel bigger and work better with smart layouts, space-saving seating, and visual tricks. Use a 60–70% dining / 30–40% kitchen ratio, keep clear traffic flow (3 ft aisles), and avoid overcrowding tables. Choose narrow, armless, backless, or bar-height seating, plus banquettes and swivel stools for easy in/out. Add mirrors, vertical shelving, light colors, and layered lighting to create openness. Use multi-functional furniture, hidden storage, and modular pieces. Optimize operations with compact or mobile POS systems, QR menus, and digital reservations to reduce clutter and improve flow.
A small restaurant may have limited square footage, but that doesn’t mean it has to feel cramped or restrictive.
With the right design approach, even the coziest spaces can deliver an inviting, functional, and unforgettable dining experience.
From strategic layouts to smart seating choices, every element plays a role in shaping how guests feel the moment they walk through the door. (And when it comes to choosing seating, our Restaurant bar stool buyers guide can help you make selections that fit both style and space perfectly.)
This guide will walk you through key design strategies to make the most of your space—ensuring that small feels anything but.
The Psychology of Small Restaurant Design
The way a restaurant is designed directly affects how customers feel, interact, and experience their meal.
The Space Factor: Why Size (Sort of) Matters
Let’s be honest—space is a luxury, and in a small restaurant, you don’t have much of it. But that doesn’t mean your guests have to feel squeezed in.
The layout, furniture choices, and even the way you arrange lighting can completely change how big (or small) a place feels. Ever walked into a tiny café that somehow feels airy and inviting? That’s smart design at work.
Comfort is Key (Nobody Likes Bumping Elbows While Eating)
Intimacy is great—but nobody wants to feel like they’re on a speed date with the next table over.
A well-thought-out seating plan keeps things cozy, not cramped. The right chairs and bar stools (especially swivel ones—hello, easy in and out!) give guests room to move, while soft lighting and warm textures make the space feel inviting.
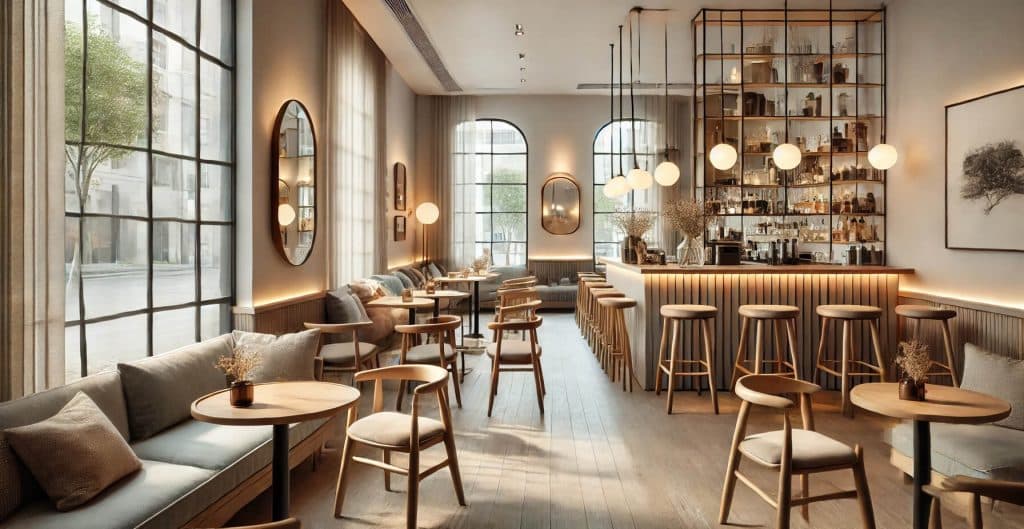
The Great Seating Balancing Act
More seats = more revenue, right? Yes, but also… no.
Pack in too many tables, and guests will feel rushed or uncomfortable—not exactly the atmosphere you want.
Instead, opt for smart seating solutions like bar-height counters, space-saving or narrow chairs, and banquettes that let you fit more people without making them feel like they’re in a sardine can.
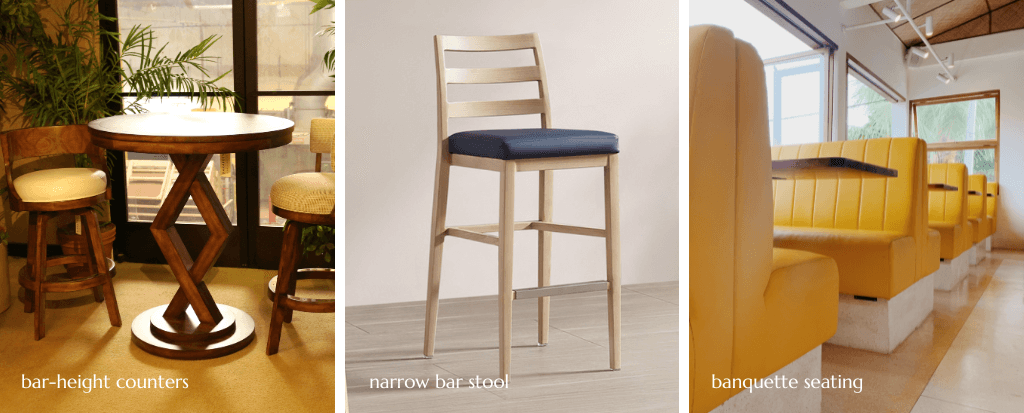
Tricks to Make a Small Space Feel Bigger
Here’s where the magic happens. Even if your square footage is limited, you can create the illusion of openness with:
- Mirrors: A classic trick that bounces light and makes spaces feel twice as big.
- Vertical Design: Think tall shelving, high ceilings, or floor-to-ceiling windows—anything that draws the eye upward.
- Strategic Lighting: Bright, natural light during the day; soft, cozy glow at night. No harsh fluorescents, please.
- Minimal Clutter: Less is more! Streamlined furniture and smart storage solutions keep things open and breathable.
Strategic Space Planning for Small Restaurants
Let’s break down the key elements that make small restaurant layouts work like a charm.
Optimal Traffic Flow Patterns: Keep It Moving (But Not Too Much)
Ever been in a restaurant where servers constantly have to say “excuse me” while dodging guests? Yeah, not ideal. A well-planned traffic flow ensures that movement through your space is natural and efficient. Here’s how to get it right:
- Separate paths for guests and staff. If customers and servers are fighting for the same space, chaos ensues. Design clear walkways for each.
- Keep the main aisle wide enough. Aim for at least 3 feet of clearance in high-traffic areas like between tables and the kitchen pass-through.
- Avoid dead ends. Ever had to do an awkward three-point turn in a crowded space? That’s what happens when the layout doesn’t allow smooth circulation.
A restaurant with good traffic flow feels effortless—customers enjoy a relaxing meal, and staff can focus on providing top-notch service instead of navigating an obstacle course.
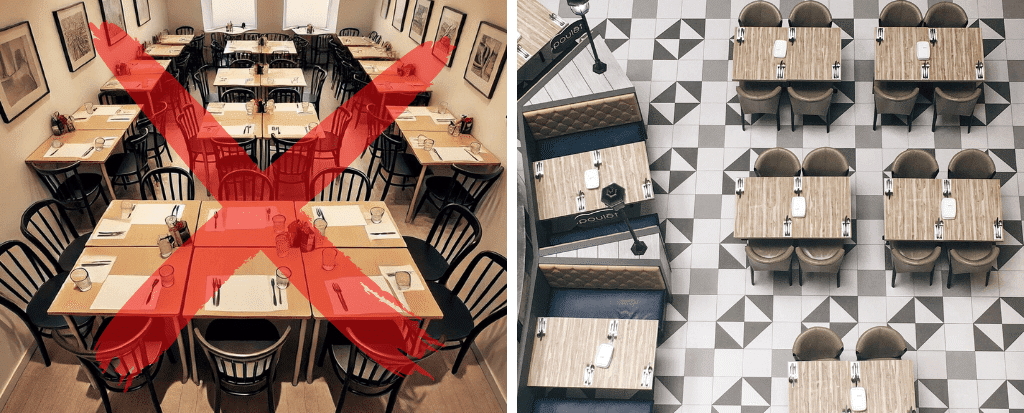
Kitchen-to-Dining Space Ratio: Finding the Sweet Spot
Here’s the golden rule: your kitchen needs to be big enough to function efficiently, but not so big that it eats into valuable dining space.
Most successful small restaurants aim for a 30-40% kitchen space and 60-70% dining area.
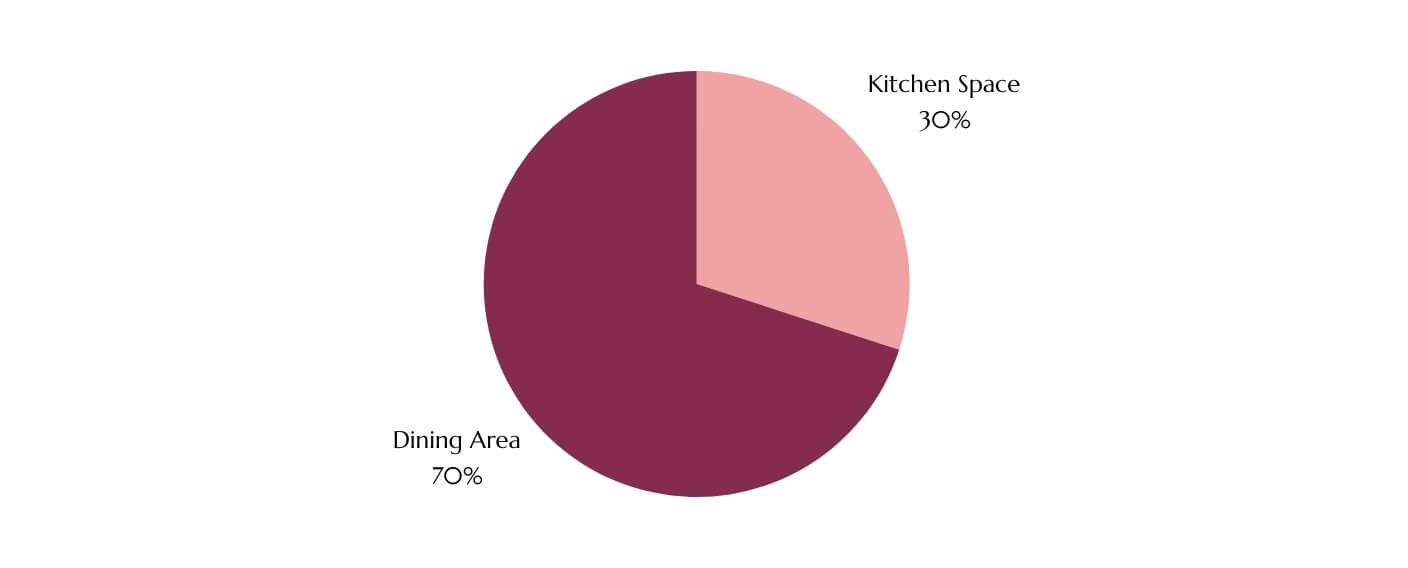
- Too much kitchen space? You might have plenty of room to cook, but not enough seating to turn a profit.
- Too little kitchen space? Expect delays, clutter, and a stressed-out team trying to work in a sardine can.
- Find the balance. Compact, well-organized kitchens with vertical storage, multi-purpose workstations, and efficient equipment layouts can operate smoothly without wasting space.
A well-proportioned kitchen and dining ratio means you’re maximizing both efficiency and revenue—because an overwhelmed kitchen or a half-empty dining area benefits no one.
Service Station Placement: The Secret to Smooth Operations
A great service station is like a superhero’s utility belt—everything is within reach, making life easier for your team. Poorly placed stations, on the other hand, slow down service, frustrate staff, and create unnecessary traffic jams. Here’s how to position them strategically:
- Near high-traffic areas, but out of the way. Stations should be accessible, but not blocking pathways. Corners and near exits work well.
- Close to the action. A well-placed service station near the dining area means faster refills, efficient table resets, and happier guests.
- Stocked and streamlined. Everything from silverware and napkins to drink refills should be within arm’s reach to minimize back-and-forth trips.
The goal? Keep things running so smoothly that guests never even notice the behind-the-scenes magic.
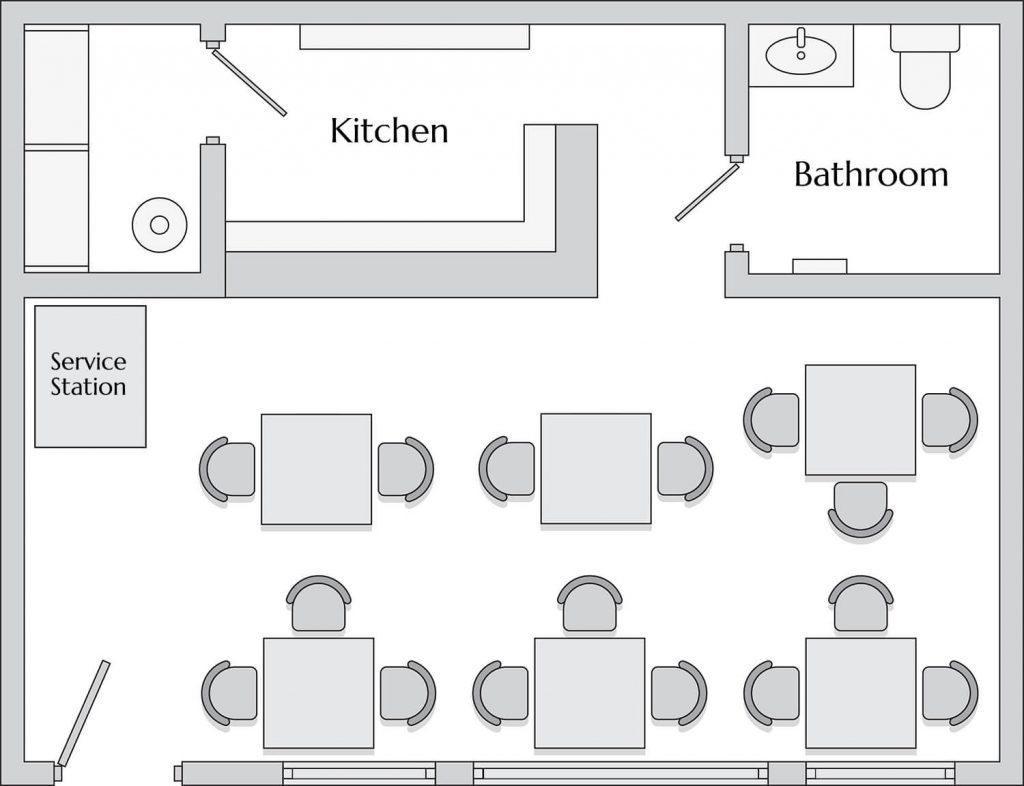
Emergency Exit Considerations: Safety First
Safety might not be the most exciting part of restaurant design, but it’s non-negotiable. You need clear, well-marked emergency exits that don’t disrupt the flow of your restaurant while still being easily accessible when needed.
- Never block exits. No squeezing in “just one more table” in front of an emergency door—it’s a safety hazard and a legal issue.
- Clearly marked pathways. Guests and staff should be able to exit without confusion, so make sure routes are visible and unobstructed.
- Balance aesthetics with function. Exit doors don’t have to be an eyesore—use subtle signage, low-profile lighting, or stylish door treatments to integrate them into your design.
A well-thought-out emergency plan isn’t just about compliance—it’s about peace of mind for everyone in the restaurant.
Seating Strategies for Maximum Efficiency
When you’re working with a small restaurant space, every chair, stool, and table needs to pull double (or triple!) duty. Here’s how to create a seating plan that feels intentional, inviting, and ready for anything your busy dining room throws at it.
Types of Seating Arrangements
The right seating mix can make a world of difference. Different styles serve different purposes—and having a thoughtful combination keeps your restaurant flexible and dynamic.

Two-Top Seating
Two chairs facing a tiny table.
Ideal For: Date nights and solo diners. Bonus: you can easily push them together for larger parties.

Banquette Seating
Long bench with wall behind it.
Ideal For: Built-in bench seating along walls saves precious floor space and creates a cozy, intimate vibe.
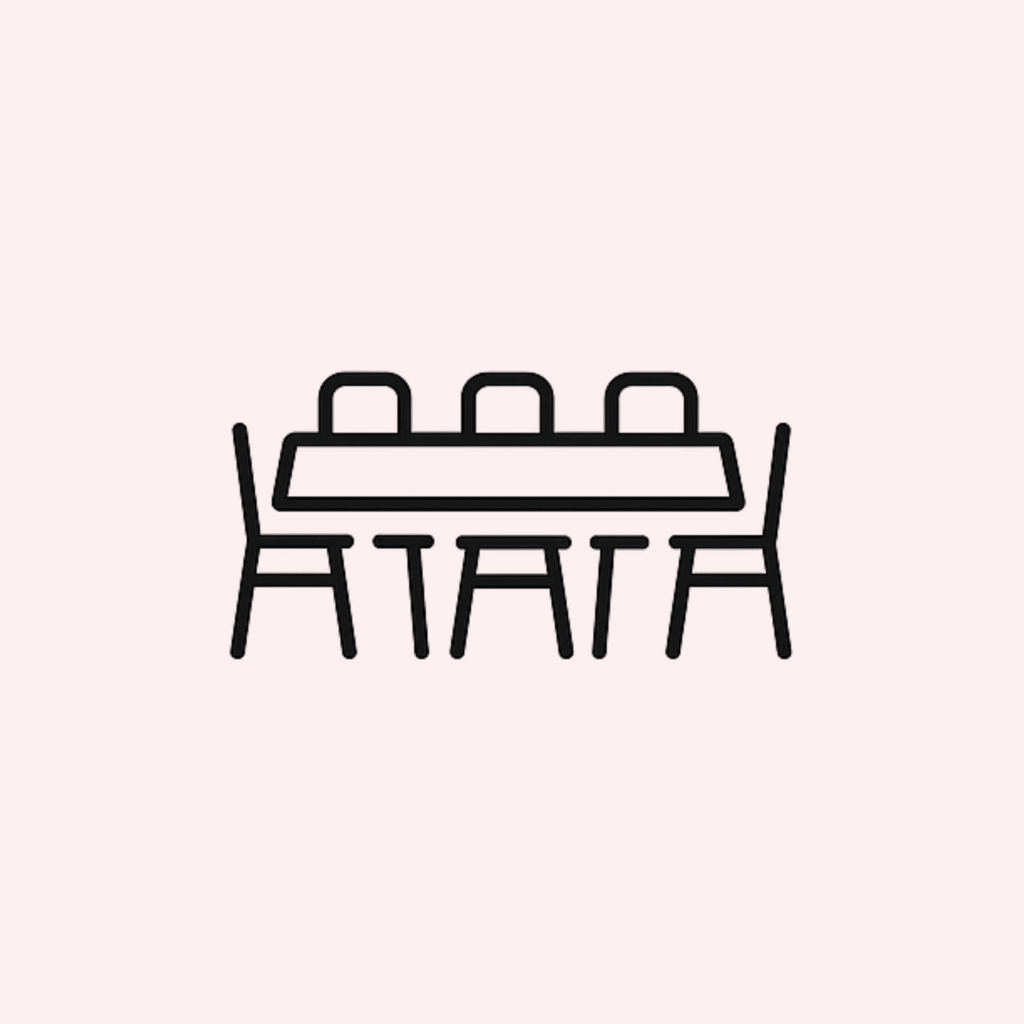
Communal Table Seating
Long table surrounded by many chairs.
Ideal For: Great for casual, lively atmospheres where strangers don’t mind sharing a meal.

Booth Seating
Two cushioned benches with a table in between.
Ideal For: Who doesn’t love a good booth? They’re private, comfortable, and super space-efficient when planned correctly.
Mix it up based on your vibe and clientele. A well-balanced floor plan with varied seating makes your restaurant feel designed—not crammed.
Bar Seating Opportunities
Adding bar seating is like unlocking hidden square footage you didn’t know you had.

Counters Along Windows
These create cozy spots for solo diners or quick coffee breaks without eating into your main dining area.
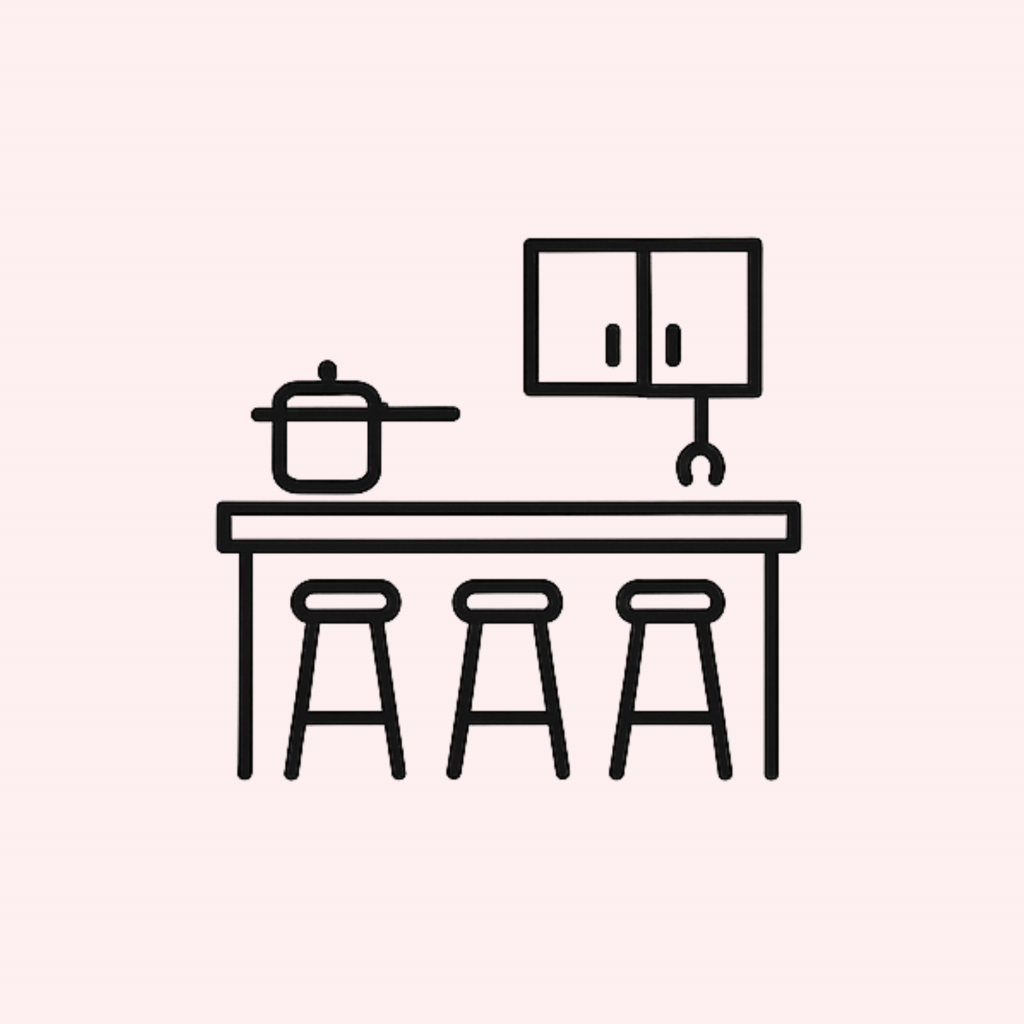
Kitchen Bars
Let guests peek into the action with seating along the kitchen or prep area—perfect for casual dining and a little entertainment value.
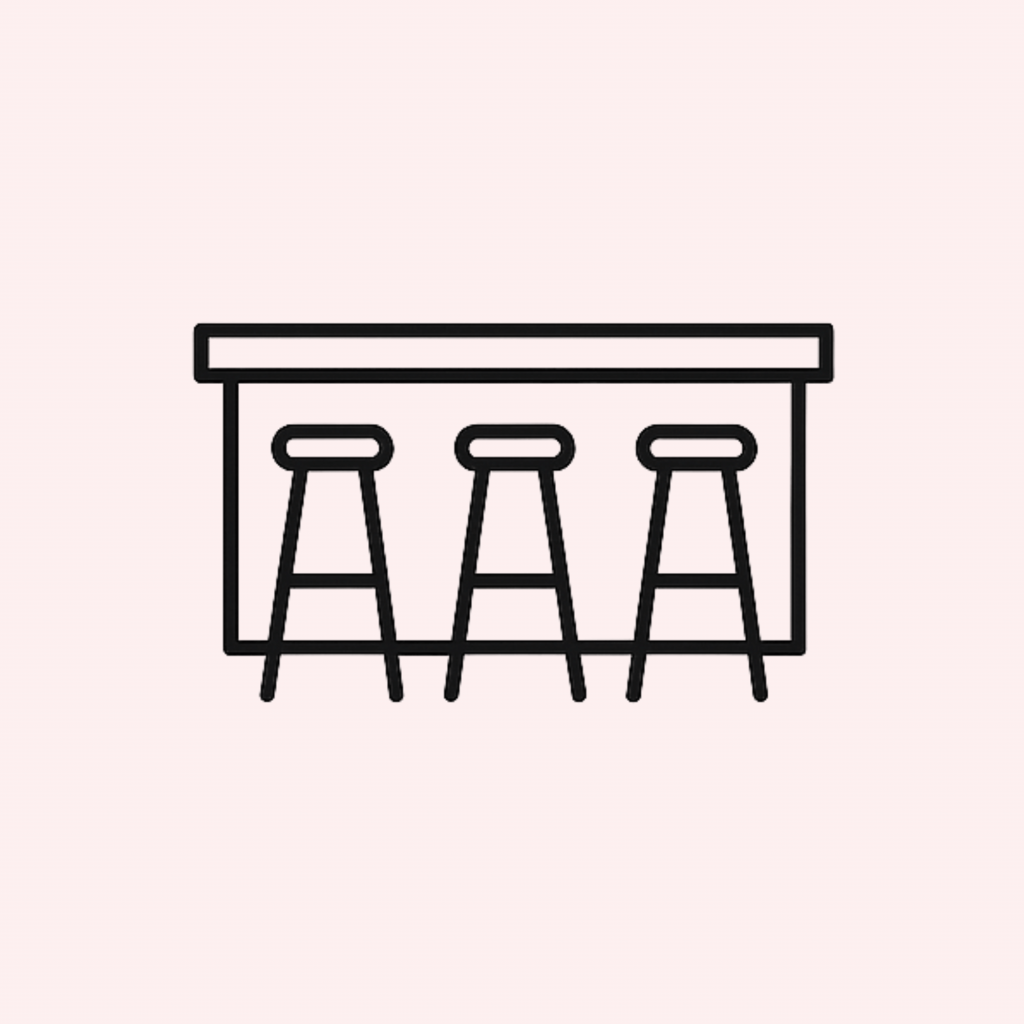
Standalone Bars
Even a compact bar or a few well-placed pub and bar tables can act as a gathering spot and open up opportunities for people waiting for a table—instead of standing awkwardly at the door.
Plus, bar stools take up less space than full tables and chairs, so you can seat more guests comfortably.
Flexible Furniture Solutions
In small restaurants, flexibility isn’t a luxury—it’s a necessity.

Folding Tables and Chairs
These can be pulled out or stashed away depending on the flow of the day.
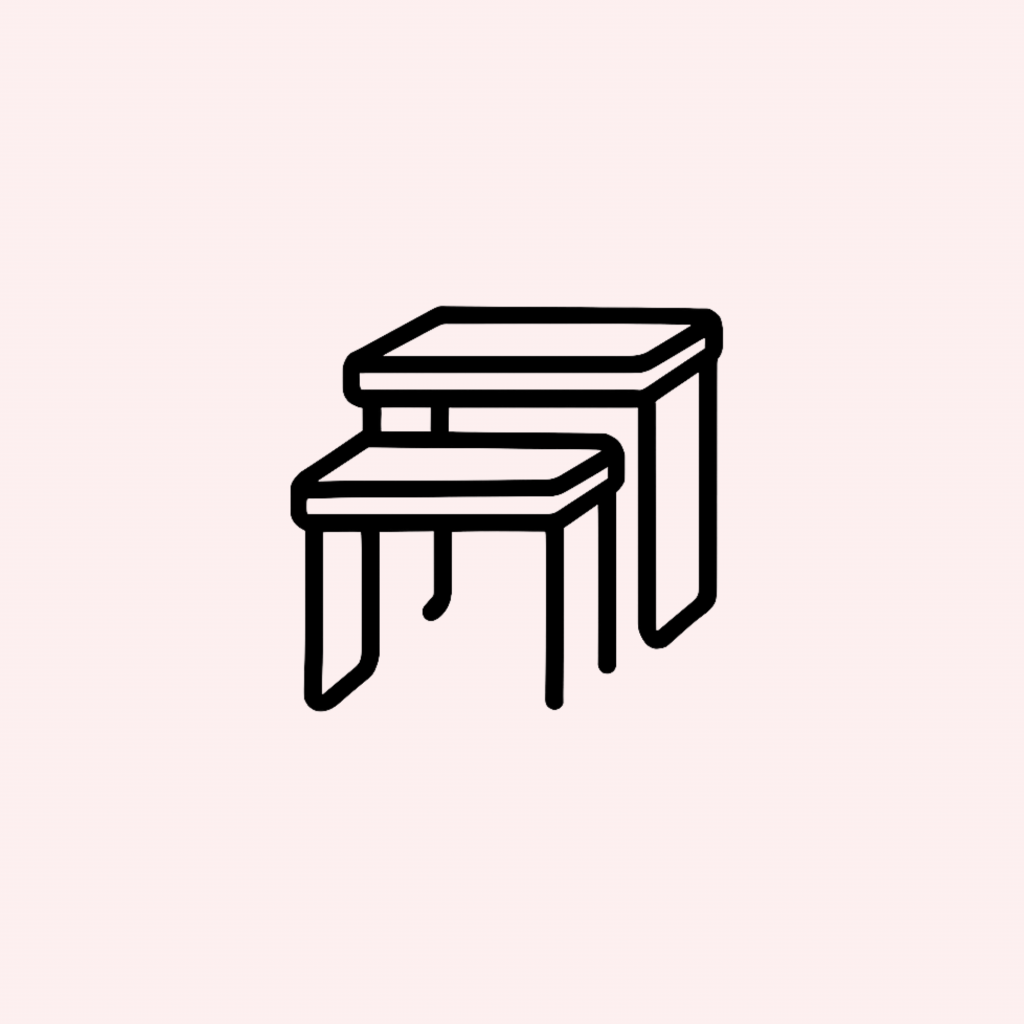
Nesting Tables
Tuck them together when not in use to create space, or spread them out during peak hours.
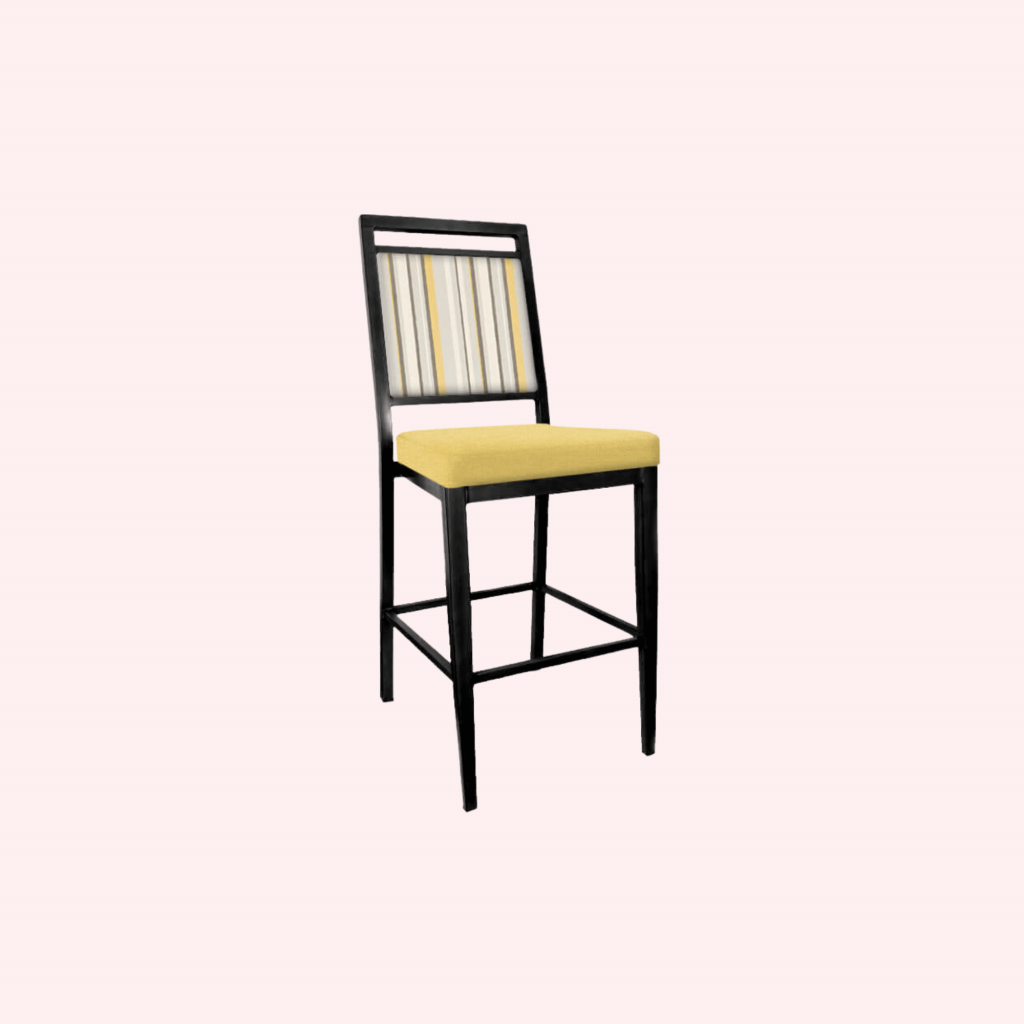
Lightweight Furniture
Easy-to-move chairs, bar stools, and tables let you reconfigure the space for brunch, dinner rushes, private parties—you name it.
Flexible furniture gives you the freedom to adjust on the fly and keep your operations (and customers) flowing smoothly.
Space-Saving Seating Options
You don’t need bulky furniture to create a welcoming space. In fact, the sleeker, the better.
Armless Chairs
Without arms, chairs can slide closer together and tuck neatly under tables, saving precious inches.
Slim-Profile Chairs and Stools
Narrower seats mean you can fit more guests comfortably without feeling packed in. Bar stools with backs like this one are no wider than 18-inches.
Backless Stools
Especially good for bar seating or counters—easy to slide under when not in use, keeping pathways clear.
Stackable Chairs
When not in use, these chairs can be stacked and stored away to free up floor space. Ideal for restaurants that need flexibility for private events, cleaning, or changing the layout on the fly.
Height Variations for Different Dining Zones
Playing with height adds visual interest—and helps you squeeze more function into your space.
- Standard dining tables (28-30” high): Perfect for traditional dining.
- Counter-height tables (34-36” high): These create a casual, energetic atmosphere and pair nicely with window seating or open kitchens.
- Bar-height tables (40-42” high): Ideal for drinks, quick bites, or overflow seating near the bar.
Mixing heights defines different zones without putting up walls, making a small space feel layered, lively, and much bigger than it actually is.
Design Elements That Create Spatial Illusions
When you’re short on square footage, it’s time to pull a few tricks out of the design playbook. These smart strategies can make even the tiniest restaurant feel open, airy, and effortlessly inviting.
Mirror Placement Techniques
It’s one of the oldest tricks in the book—and for good reason. Mirrors can instantly double the perception of space by bouncing light and extending sightlines.
- Across from windows: Place mirrors opposite natural light sources to maximize brightness and create the illusion of extra room.
- At eye level: Position mirrors where seated guests will naturally see them—it’ll trick the mind into thinking the space goes on and on.
- Clustered or oversized: A gallery wall of smaller mirrors can feel artistic and intentional, while one large mirror can make a dramatic, expansive statement.
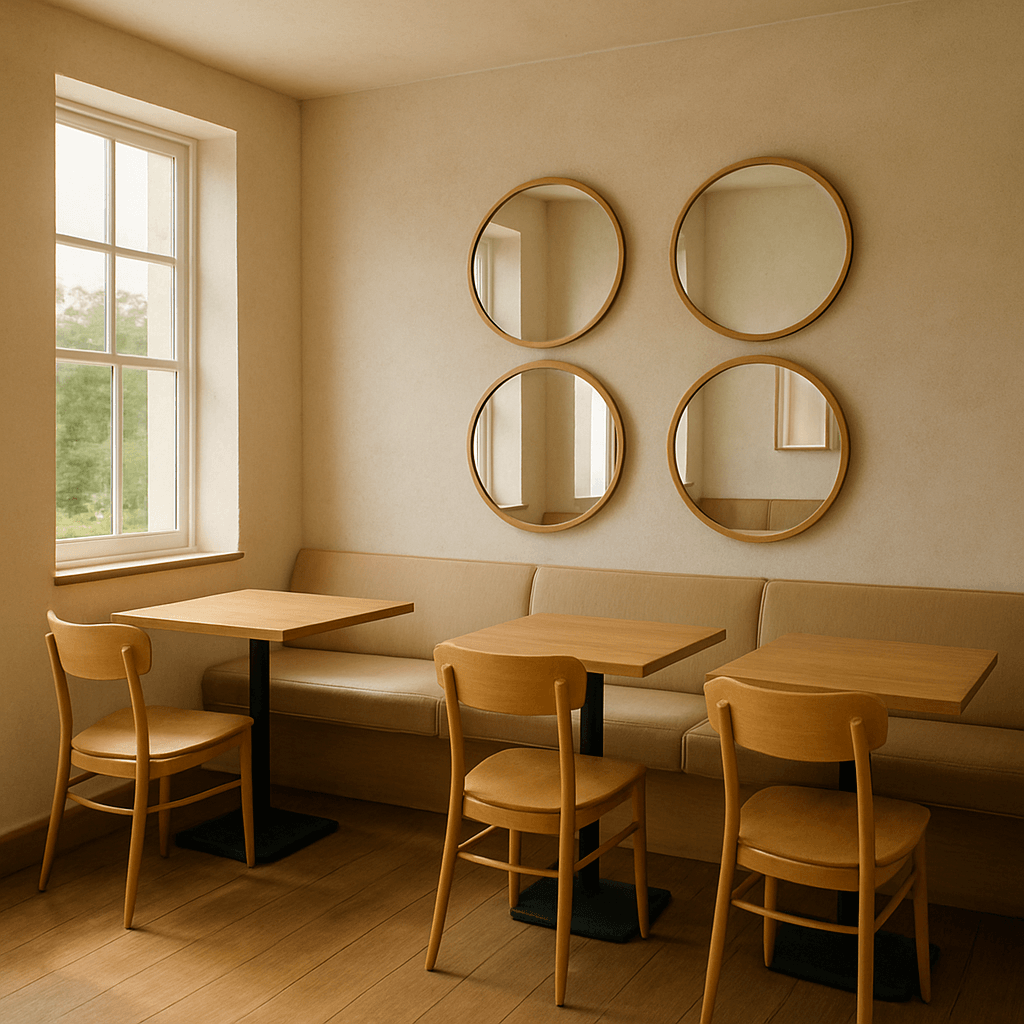
Vertical Space Utilization
When you can’t build outward, build upward.
- Tall shelving: Draws the eye up and gives you extra storage without hogging floor space.
- Hanging elements: Think pendant lights, plants, or floating shelves—anything that fills the vertical void without cluttering the room.
- Art and decor: Place artwork higher than you normally would to stretch the feeling of height.
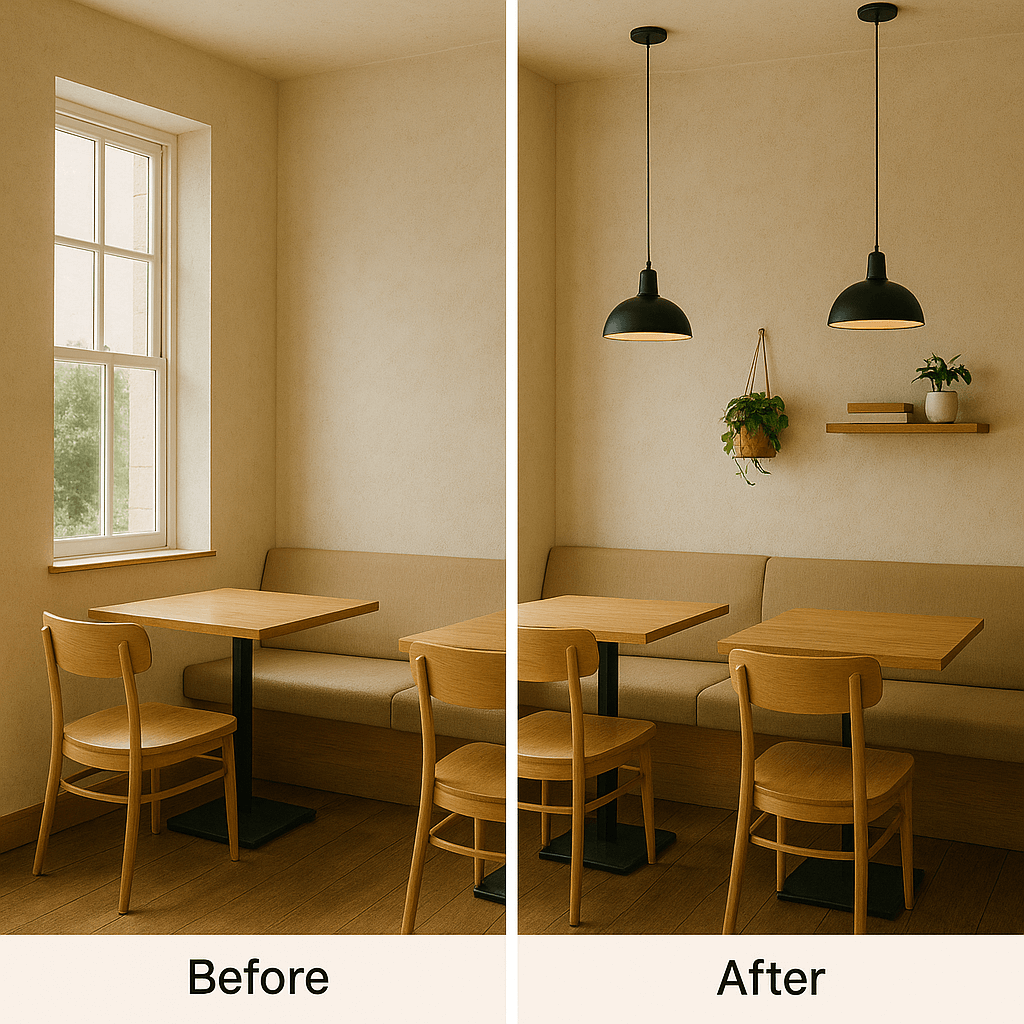
Maximizing your vertical plane keeps things feeling light and layered instead of cramped and crowded.
Multi-Functional Design Elements
Furniture and decor that do double (or triple) duty are small restaurant MVPs.
- Storage benches: Seating with hidden storage underneath.
- Extendable tables: Compact most of the time, but ready to grow when larger parties arrive.
- Movable partitions: Define zones without building walls—plus, you can adjust them as your needs change.
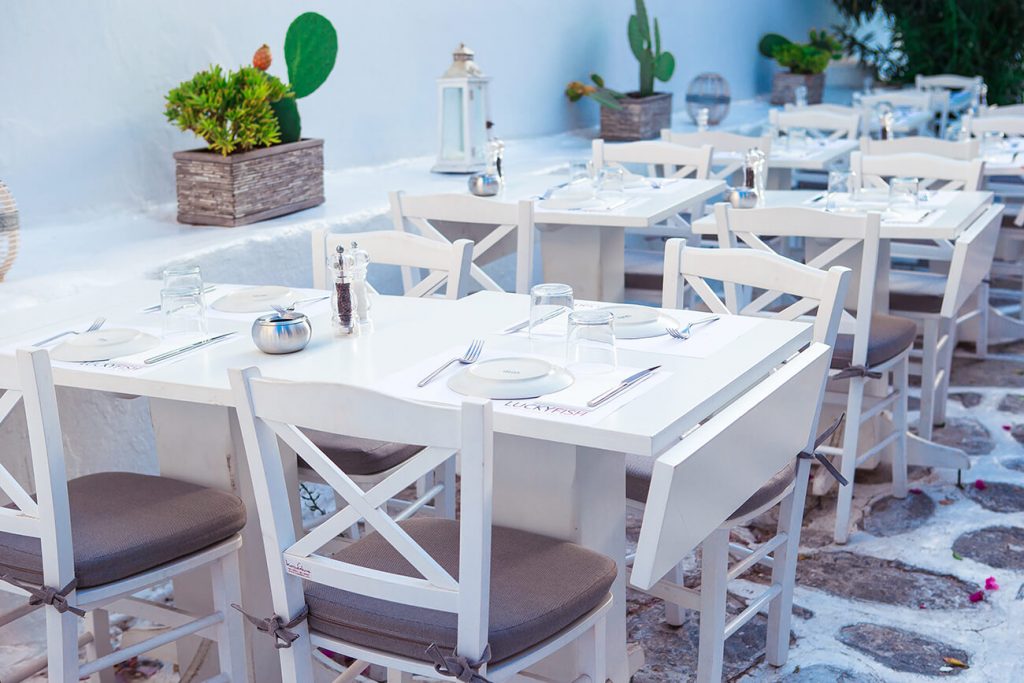
Multi-functional pieces free up space and reduce visual clutter, helping your restaurant feel bigger and smarter at the same time.
Wall Treatment Strategies
Walls aren’t just for holding up the roof—they’re prime real estate for creative design.
- Light colors: Soft neutrals and airy shades reflect light better, making a room feel larger.
- Subtle textures: Vertical stripes, soft patterns, or materials like shiplap or beadboard can stretch a wall visually.
- Open shelving: Replacing closed cabinets with open shelving keeps walls from feeling heavy or boxed-in.
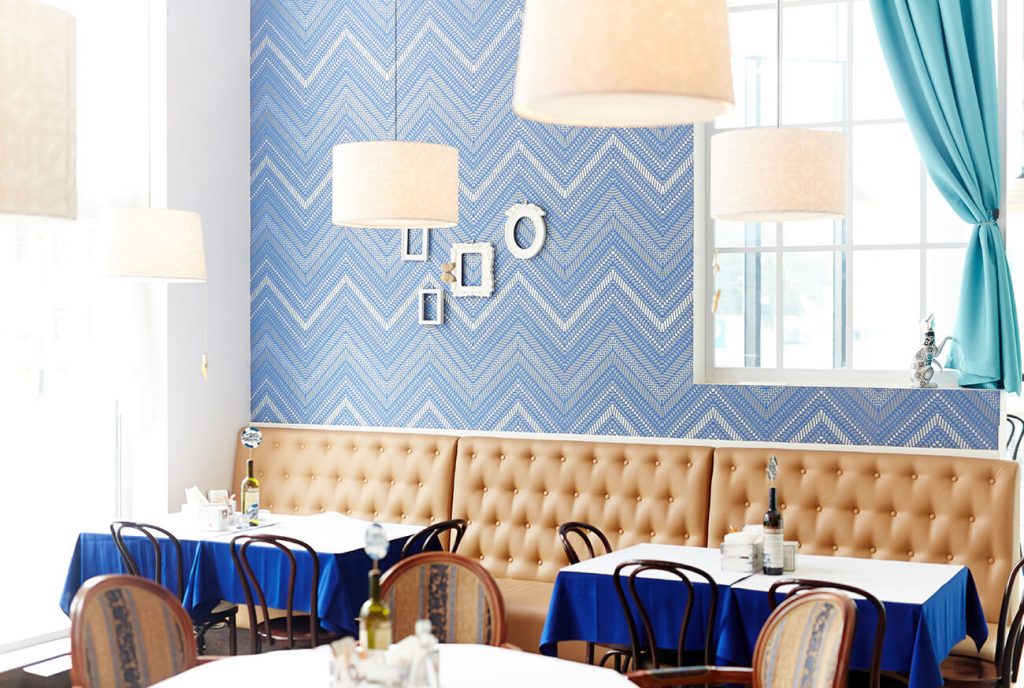
Your walls can either close the room in—or open it up beautifully with just a few thoughtful choices.
Ceiling Design Opportunities
Look up! Your ceiling can be a secret weapon for making a space feel expansive.
- Light, reflective finishes: Glossy or light-colored ceilings help bounce light and visually lift the room.
- Exposed beams: Used strategically, they add interest and a sense of height (without making things feel heavy, especially if painted lighter tones).
- Architectural details: Coffered ceilings, subtle moldings, or creative paint treatments draw attention upward and add dimension.
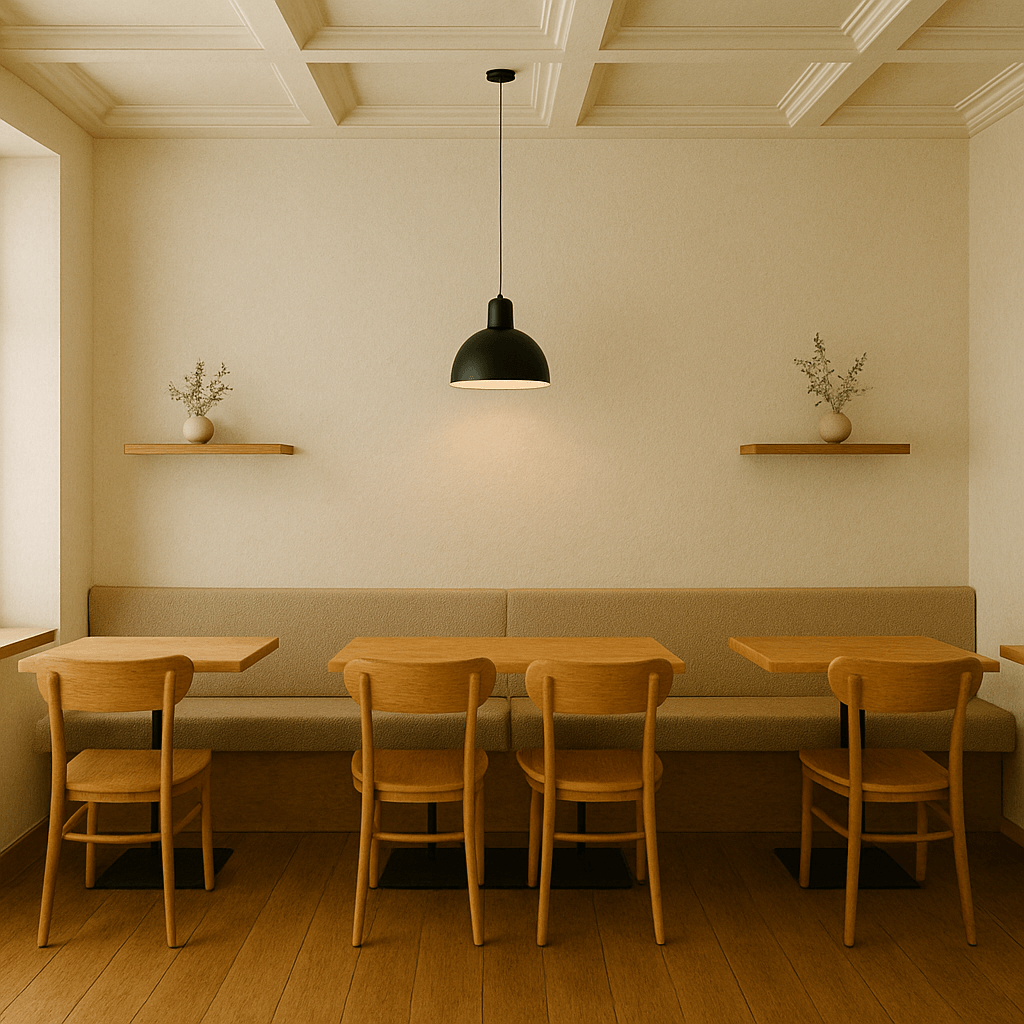
Treating the ceiling like a fifth wall gives your restaurant another opportunity to surprise and delight—and to make the most of every inch.
Maximizing Functionality in Tight Spaces
When you’re designing a small restaurant, functionality is just as important as aesthetics. Every square foot needs to pull its weight. Here’s how to make sure your space isn’t just beautiful—it’s working hard behind the scenes too.
Smart Storage Solutions
In small restaurants, visible clutter shrinks a space faster than anything else. Smart storage keeps everything neat without sacrificing style.
- Under-bench storage: Built-in banquettes can double as hidden storage for supplies, extra linens, or seasonal decor.
- Wall-mounted shelving: Free up floor space by going vertical with sturdy, stylish shelves.
- Slim cabinets: Narrow storage units can tuck neatly into corners or unused nooks, keeping essentials within reach but out of sight.
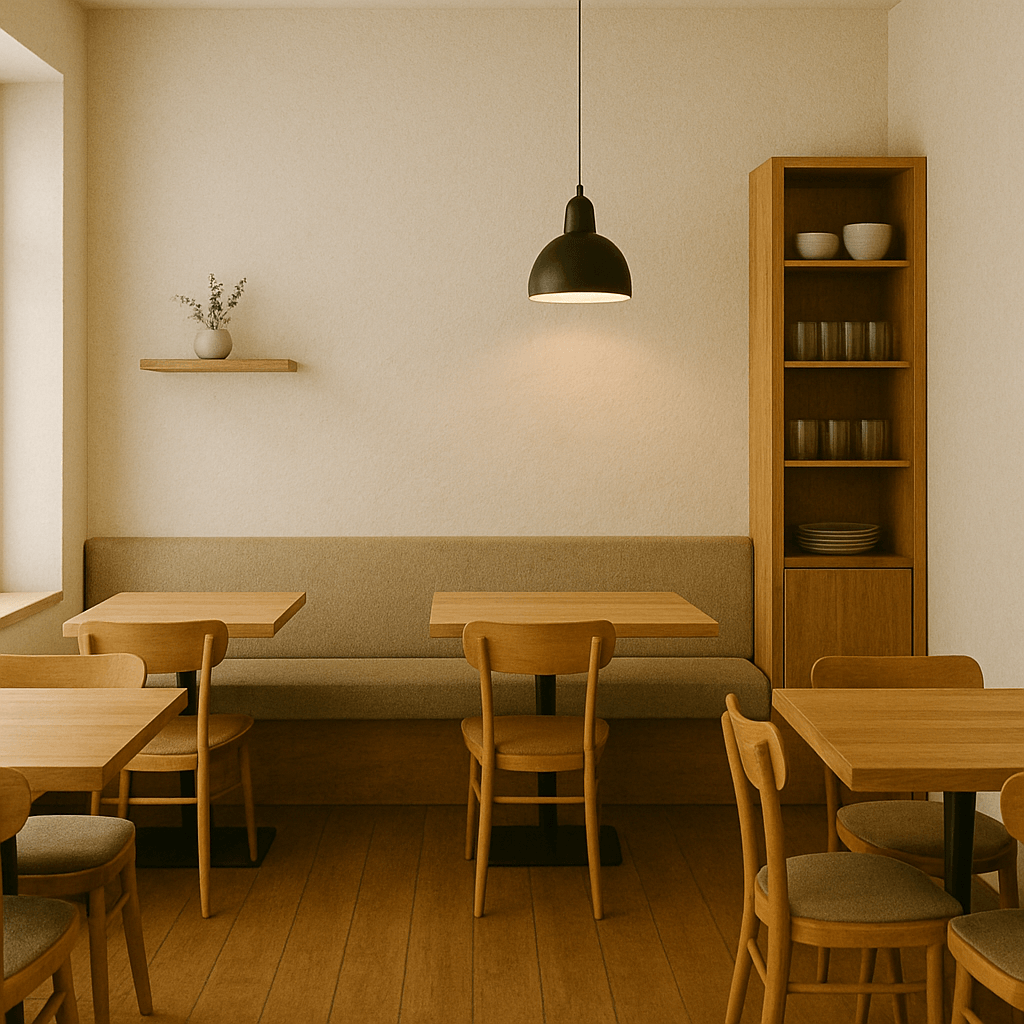
Good storage isn’t just about hiding stuff—it’s about creating a clean, calm atmosphere where guests can relax.
Multi-Purpose Furniture Selection
In a small restaurant, every piece of furniture should do more than one job.
- Ottomans with storage: These can serve as extra seating and stash away menus or supplies.
- Drop-leaf tables: Great for changing your layout based on the size of the party or the day’s flow.
- Stackable stools: Perfect for pulling out when needed, then tucking away neatly.
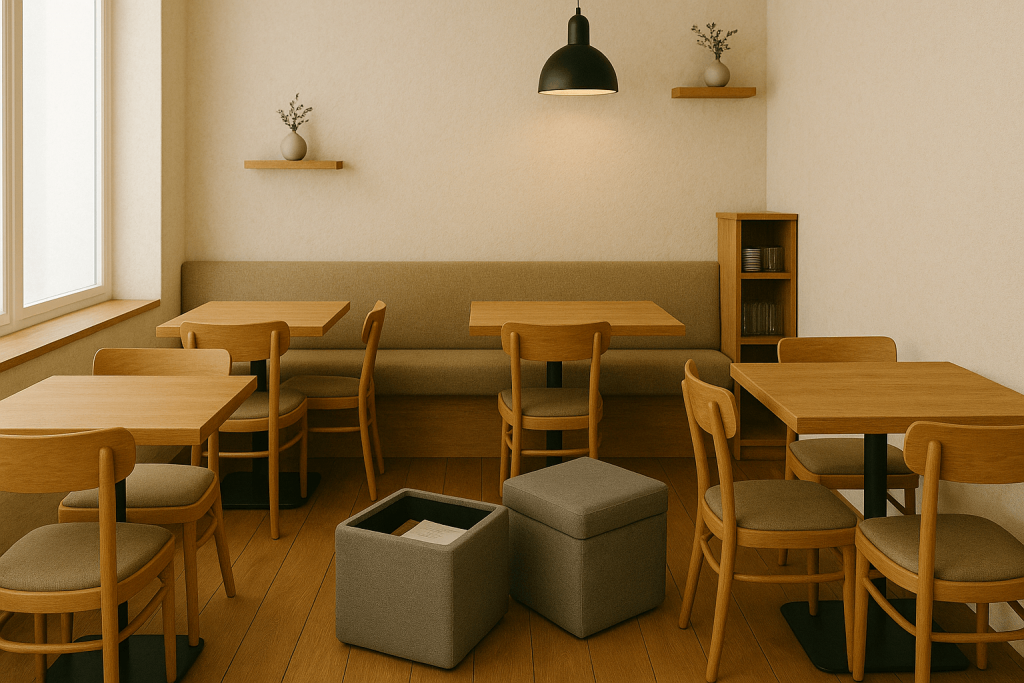
Choosing multi-functional pieces gives you flexibility without crowding your space.
Modular Design Elements
Modular design is like the Swiss Army knife of small restaurant layouts—adaptable, efficient, and seriously smart.
- Modular seating: Rearrangeable booths, benches, or sectional seating that you can reconfigure for private parties or different dining needs.
- Modular partitions: Lightweight dividers that can create private zones or open things up as needed.
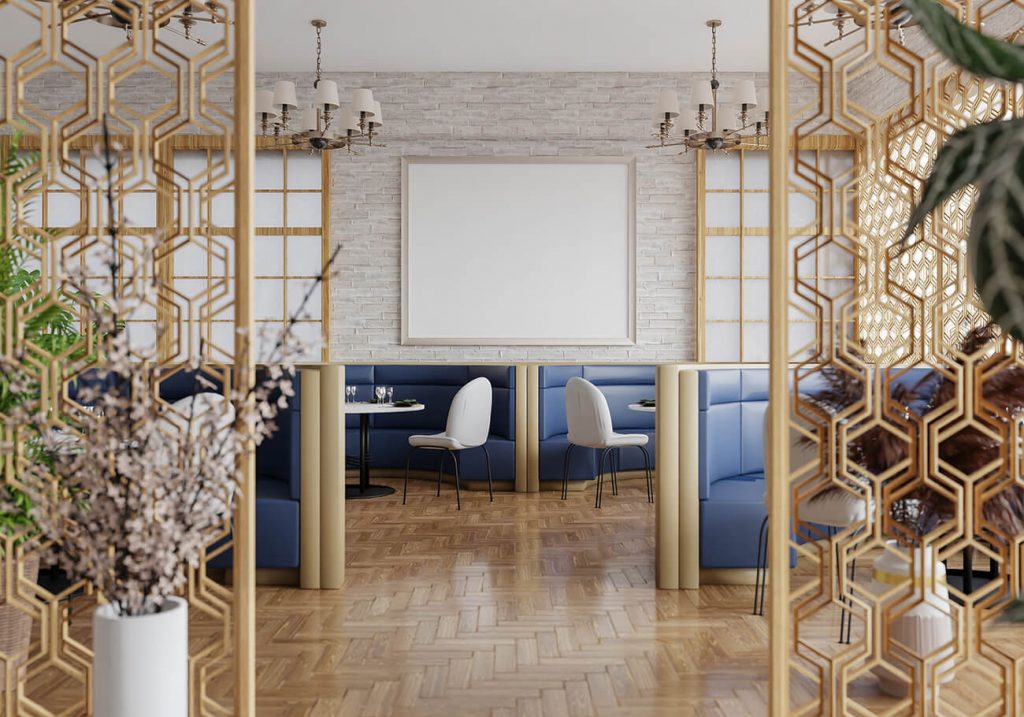
Having the ability to tweak your layout on the fly keeps your restaurant feeling fresh, flexible, and ready for anything.
Space-Efficient Service Stations
A well-designed service station saves your staff time—and your restaurant valuable space.
- Compact setups: Choose narrow or corner service stations that maximize efficiency without blocking flow.
- Mobile stations: Rolling carts or mobile beverage stations can move with the flow of service and tuck out of sight when not needed.
- Organized essentials: Keep refills, utensils, and backup supplies within arm’s reach, but neatly contained to avoid clutter.
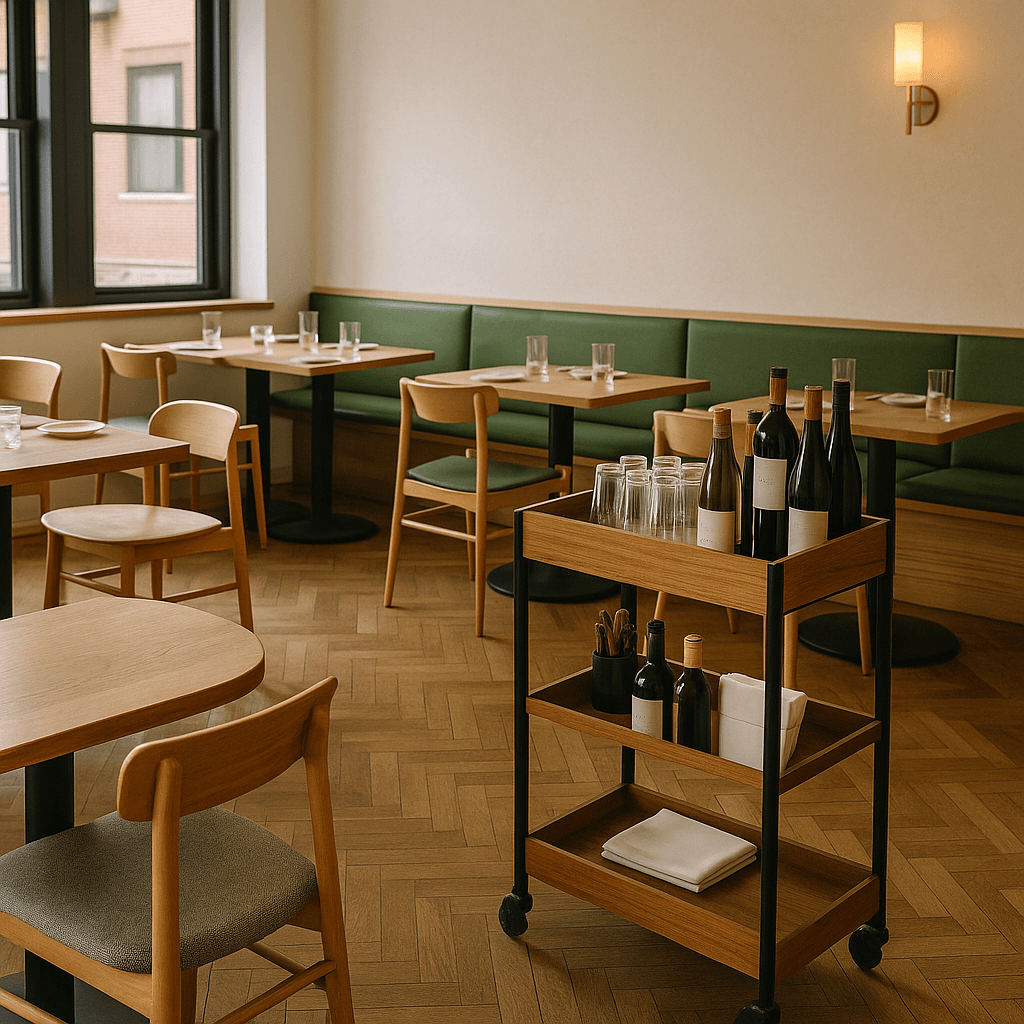
A smartly placed service station makes everything feel more seamless—for both guests and staff.
Hidden Storage Opportunities
Some of the best storage solutions are the ones you can’t even see.
- Under-table shelving: Store extra menus or small supplies underneath tables without being obvious.
- Built-in storage benches: Perfect for high-traffic areas like waiting spaces.
- Wall panel storage: Hidden compartments behind decorative panels or art can provide secret stashing spots.
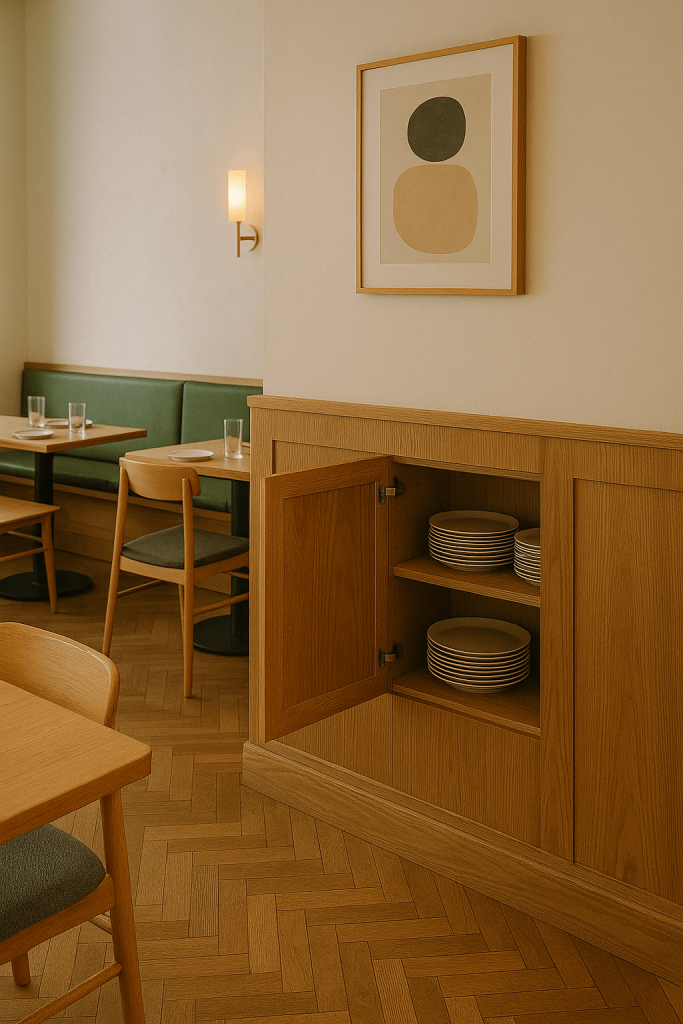
Hidden storage lets you maximize functionality without sacrificing the streamlined, spacious feeling that’s so crucial in a small dining room.
Technology Integration for Space Optimization
Smart technology isn’t just for big operations; it can help small spaces run smoother, feel more spacious, and deliver a better guest experience without adding visual clutter.
Digital Menu Solutions
Say goodbye to bulky menus cluttering tables or counters.
- QR code menus: Let customers scan with their phones—no paper, no storage, no table clutter.
- Tablets or wall-mounted screens: Great for fast-casual environments where guests order at the counter or directly from their table.
- Real-time updates: Out of the special? No need to reprint anything. Digital menus make quick changes seamless and stress-free.

Bonus: It’s not only sleek, but also more hygienic and eco-friendly.
POS System Placement
Your point-of-sale system should be convenient for staff—but also strategically located to avoid bottlenecks.
- Compact terminals: Choose POS systems with a small footprint that can be mounted on counters or even the wall.
- Mobile POS devices: Servers can carry handheld systems to take orders and payments right at the table—speeding up service and saving space at the front.
- Out-of-the-way zones: Avoid placing terminals near entryways or kitchen doors to prevent traffic jams during peak hours.
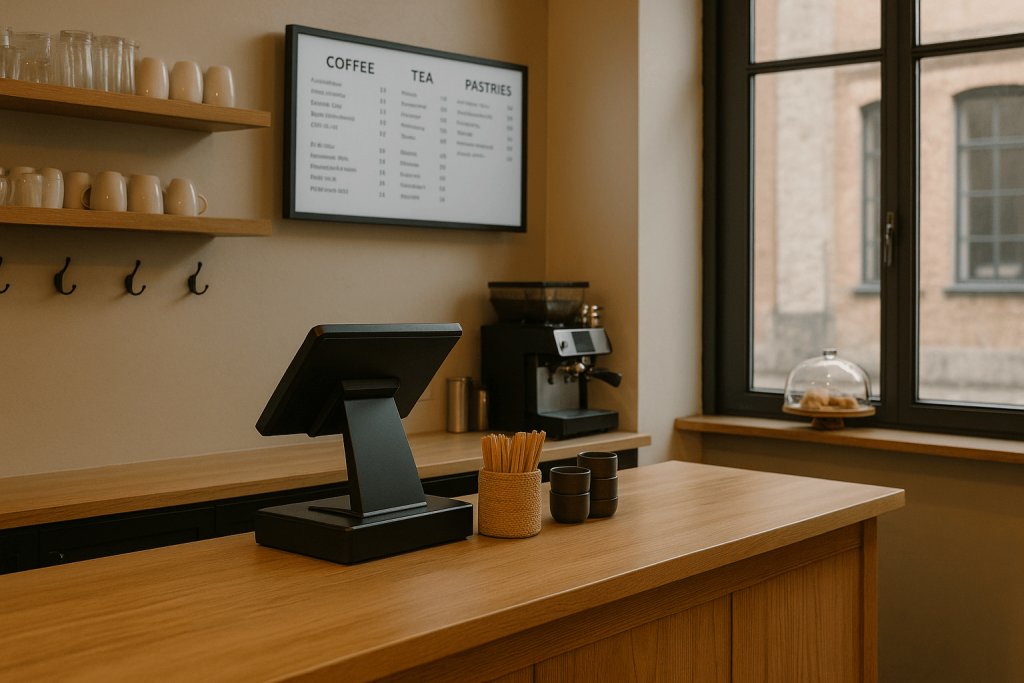
When POS placement is intentional, everything feels more streamlined—for both staff and guests.
Payment Station Efficiency
The checkout process shouldn’t slow things down—or take up prime real estate.
- Tableside payments: Handheld devices let guests pay right from their seats, speeding up table turnover and eliminating the need for a bulky payment station.
- Sleek payment counters: If you do have a dedicated checkout area, keep it minimalist. Tuck away cables, use slim card readers, and consider under-counter storage for receipts and supplies.

Quick, quiet, and clean—that’s the vibe you want during checkout.
Reservation Management Systems
A good reservation system does more than just book tables—it helps you plan your floor space more effectively.
- Digital waitlists: Reduce crowding near the entrance by texting guests when their table is ready instead of having them hover nearby.
- Optimized table mapping: Use systems that let you customize your floor plan and seat guests efficiently based on party size and traffic flow.
- Real-time tracking: Stay ahead of late arrivals, no-shows, and walk-ins with live updates so you’re never caught off guard.
Managing the flow from door to table makes a small restaurant feel effortlessly organized—even on your busiest nights.
Bringing Small Restaurant Design Together
Designing a small restaurant may come with its challenges, but with the right strategies, it’s an opportunity to create something truly special—a space that feels intentional, efficient, welcoming, and unforgettable.
Let’s do a quick review of the key principles:
- Smart Layouts: Prioritize traffic flow, strategic seating, and functional kitchen-to-dining ratios.
- Space Illusions: Use mirrors, vertical space, and subtle architectural touches to create a sense of openness.
- Functional Furniture: Invest in flexible, multi-purpose, and space-saving seating options.
- Storage Smarts: Hide clutter with clever, built-in, or movable storage solutions.
- Technology Efficiency: Streamline your operation with compact POS systems, digital menus, and real-time reservation tools.
Implementation Checklist
Before diving into your redesign or build-out, double-check that you have:
- A layout plan that separates staff and guest traffic clearly
- A variety of seating types (banquettes, bar seating, modular options)
- Mirrors or vertical design features to enhance openness
- Multi-functional furniture selected
- Smart, hidden storage planned throughout the space
- Technology tools mapped out for efficiency, not bulk
Future Trends in Small Space Design
Looking ahead, small restaurant spaces are only getting smarter and more adaptable.
Expect to see even more:
- Mobile ordering and payment options that shrink the need for traditional front desks
- Eco-conscious designs using sustainable, space-saving materials
- Highly modular furniture that can change your dining room from brunch café to evening wine bar with ease
- Augmented reality tools to help plan and visualize layouts before a single piece of furniture is ordered
Resources for Further Planning
If you want to dive deeper into small restaurant design, here are some helpful starting points:
- Local and national building codes (especially regarding egress and safety)
- Restaurant-specific design firms who specialize in small space planning
- Hospitality technology consultants for POS, reservation, and guest management systems
- Furniture vendors who specialize in commercial-grade, compact seating and tables like Barstool Comforts (we would be happy to work with you!)
- Planning carefully now ensures your investment continues to pay off for years to come.
ROI Considerations
Investing in thoughtful design for a small space often delivers a stronger ROI than you might expect.
- Better flow, smarter seating, and streamlined operations mean:
- Faster table turnover
- Happier guests who come back (and bring friends)
- Reduced maintenance and cleaning times
- Staff who can work more efficiently without getting bottlenecked
- A smart small space isn’t just easier to manage—it’s also more profitable.
Ready to Design a Small Space That Works Big?
Whether you’re just starting out or refreshing your space, keep these strategies in mind—and don’t be afraid to think creatively.
Small doesn’t have to mean limited. It can mean memorable, efficient, and full of character.
Looking for stylish, space-smart bar stools, chairs, and tables to complete your restaurant?
Explore our curated selection—designed to help you maximize comfort, functionality, and style, even in the coziest spaces.
Shop Commercial Grade Bar Stools

